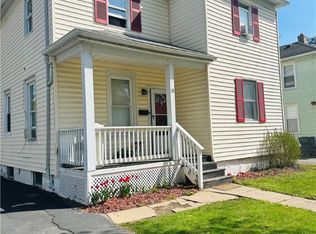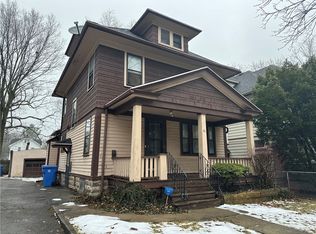Closed
$155,000
44 Flanders St, Rochester, NY 14619
3beds
1,328sqft
Single Family Residence
Built in 1881
7,501.03 Square Feet Lot
$159,400 Zestimate®
$117/sqft
$1,867 Estimated rent
Maximize your home sale
Get more eyes on your listing so you can sell faster and for more.
Home value
$159,400
$148,000 - $172,000
$1,867/mo
Zestimate® history
Loading...
Owner options
Explore your selling options
What's special
Welcome to 44 Flanders St, a beautifully updated home in the 19th Ward. Featuring three bedrooms, one bathroom, and a one-car garage, this refreshed property boasts new flooring, carpet, lighting, countertops, sink, faucet, some cabinets, and backsplash, along with fresh paint. Appliances are also included.
With a five-year-old architectural roof, gutters, windows, and driveway, plus a first-floor laundry room, it offers both peace of mind and low maintenance. The spacious backyard is perfect for entertaining. Whether you're a first-time homebuyer, investor, or upgrading, this home blends comfort and style seamlessly. Don't miss out! Delayed negotiations with offers due 6:00pm May 9, 2025.
OPEN HOUSE:
Sat May 03, 10:00AM - 12:00PM
Sun May 04, 12:00AM - 2:00PM
Zillow last checked: 8 hours ago
Listing updated: July 11, 2025 at 08:44am
Listed by:
Queen Hammonds-Marriott elizabethsprowell@howardhanna.com,
Howard Hanna,
Jordan O'Brien 716-239-9249,
Howard Hanna
Bought with:
Queen Hammonds-Marriott, 10401385043
Howard Hanna
Jordan O'Brien, 10401362186
Howard Hanna
Source: NYSAMLSs,MLS#: R1603730 Originating MLS: Rochester
Originating MLS: Rochester
Facts & features
Interior
Bedrooms & bathrooms
- Bedrooms: 3
- Bathrooms: 1
- Full bathrooms: 1
- Main level bathrooms: 1
Heating
- Gas, Forced Air
Appliances
- Included: Dishwasher, Gas Water Heater, Microwave
- Laundry: Main Level
Features
- Separate/Formal Dining Room, Eat-in Kitchen
- Flooring: Carpet, Laminate, Tile, Varies
- Basement: Full
- Has fireplace: No
Interior area
- Total structure area: 1,328
- Total interior livable area: 1,328 sqft
Property
Parking
- Total spaces: 1
- Parking features: Detached, Garage
- Garage spaces: 1
Features
- Levels: Two
- Stories: 2
- Exterior features: Blacktop Driveway
Lot
- Size: 7,501 sqft
- Dimensions: 50 x 150
- Features: Rectangular, Rectangular Lot, Residential Lot
Details
- Parcel number: 26140012080000030310000000
- Special conditions: Standard
Construction
Type & style
- Home type: SingleFamily
- Architectural style: Two Story
- Property subtype: Single Family Residence
Materials
- Shake Siding
- Foundation: Poured
Condition
- Resale
- Year built: 1881
Utilities & green energy
- Sewer: Connected
- Water: Connected, Public
- Utilities for property: Sewer Connected, Water Connected
Community & neighborhood
Location
- Region: Rochester
- Subdivision: West Ave Assn
Other
Other facts
- Listing terms: Cash,Conventional,FHA
Price history
| Date | Event | Price |
|---|---|---|
| 7/10/2025 | Sold | $155,000+56.6%$117/sqft |
Source: | ||
| 5/12/2025 | Pending sale | $99,000$75/sqft |
Source: | ||
| 5/1/2025 | Listed for sale | $99,000-38.1%$75/sqft |
Source: | ||
| 3/27/2025 | Listing removed | $160,000$120/sqft |
Source: | ||
| 2/7/2025 | Price change | $160,000+0.6%$120/sqft |
Source: | ||
Public tax history
| Year | Property taxes | Tax assessment |
|---|---|---|
| 2024 | -- | $119,800 +77.5% |
| 2023 | -- | $67,500 |
| 2022 | -- | $67,500 |
Find assessor info on the county website
Neighborhood: 19th Ward
Nearby schools
GreatSchools rating
- 3/10School 16 John Walton SpencerGrades: PK-6Distance: 0.3 mi
- 3/10Joseph C Wilson Foundation AcademyGrades: K-8Distance: 0.9 mi
- 6/10Rochester Early College International High SchoolGrades: 9-12Distance: 0.9 mi
Schools provided by the listing agent
- District: Rochester
Source: NYSAMLSs. This data may not be complete. We recommend contacting the local school district to confirm school assignments for this home.

