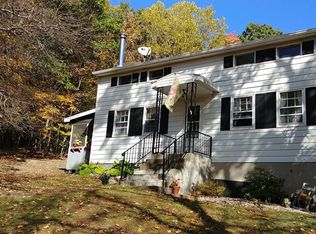Fantastic getaway or Primary Resident! Sheltered by 1000 + acres of State forest land,bordered by a trickling stream,and tucked away on 1.9 private acres, this Cozy Cape has much to offer.Home feats:All New 2015-Kitchen (fully equipped with custom handmade maple cabinets,new appliances, drilled and nailed solid oak flooring), hallways drilled and nailed 3/4 inch solid Hickory, hand made Solid Maple Cabinets in Master Bath,and custom Solid Red oak in additional bath upstairs. Offers:3 bedrooms,3 full baths,2 additional rooms,additional finished space in basement,workshop,energy eff windows, enclosed screened in porch,wired for 220 welding machine and wood burning stove. Cute and cozy, shows pride. 4 Miles to Rte 17 offering easy access to route 84 and NYS Thruway. A dream come true for outdoor lovers: Hunting, gardening, Artist retreat,quads,dirt bikes,camp fires and hiking. A stone throw away to Wurtsburo, yet Pine Bush Schools.Very energy efficient Additional Information: Amenities:Storage,HeatingFuel:Oil Above Ground,
This property is off market, which means it's not currently listed for sale or rent on Zillow. This may be different from what's available on other websites or public sources.
