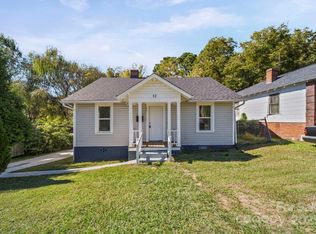Closed
Zestimate®
$170,000
44 Fenix Dr SW, Concord, NC 28025
2beds
881sqft
Single Family Residence
Built in 1900
0.16 Acres Lot
$170,000 Zestimate®
$193/sqft
$1,207 Estimated rent
Home value
$170,000
$162,000 - $179,000
$1,207/mo
Zestimate® history
Loading...
Owner options
Explore your selling options
What's special
This 2 bedroom 1 bathroom home is convenient to downtown Concord. This home has a new front door that welcomes you home. Updates are from 2019 and include 30 architectural roof, HVAC gas pack, and water heater. Beautiful white kitchen cabinets and stainless steel appliances. The bathroom had a new vanity and new flooring. Upgraded carpet and vinyl plank flooring throughout.
Zillow last checked: 8 hours ago
Listing updated: September 19, 2025 at 09:44am
Listing Provided by:
Kristina Dodds kristinadodds@gmail.com,
Signified Properties LLC
Bought with:
Leigh Brown
One Community Real Estate
Source: Canopy MLS as distributed by MLS GRID,MLS#: 4229178
Facts & features
Interior
Bedrooms & bathrooms
- Bedrooms: 2
- Bathrooms: 1
- Full bathrooms: 1
- Main level bedrooms: 2
Primary bedroom
- Level: Main
- Area: 143.75 Square Feet
- Dimensions: 11' 6" X 12' 6"
Bedroom s
- Level: Main
- Area: 105.75 Square Feet
- Dimensions: 9' 0" X 11' 9"
Kitchen
- Level: Main
- Area: 182 Square Feet
- Dimensions: 13' 0" X 14' 0"
Living room
- Level: Main
- Area: 164.5 Square Feet
- Dimensions: 11' 9" X 14' 0"
Heating
- Heat Pump
Cooling
- Central Air, Heat Pump
Appliances
- Included: Dishwasher, Electric Range, Electric Water Heater, Microwave
- Laundry: Utility Room
Features
- None
- Flooring: Carpet, Vinyl
- Has basement: No
Interior area
- Total structure area: 881
- Total interior livable area: 881 sqft
- Finished area above ground: 881
- Finished area below ground: 0
Property
Parking
- Parking features: Parking Space(s)
Features
- Levels: One
- Stories: 1
- Patio & porch: Deck, Front Porch
Lot
- Size: 0.16 Acres
Details
- Parcel number: 56207610800000
- Zoning: RC
- Special conditions: Standard
Construction
Type & style
- Home type: SingleFamily
- Architectural style: Ranch
- Property subtype: Single Family Residence
Materials
- Vinyl
- Foundation: Crawl Space
Condition
- New construction: No
- Year built: 1900
Utilities & green energy
- Sewer: Public Sewer
- Water: City
Community & neighborhood
Security
- Security features: Carbon Monoxide Detector(s), Smoke Detector(s)
Location
- Region: Concord
- Subdivision: None
Other
Other facts
- Listing terms: Cash,Conventional,FHA
- Road surface type: Dirt, Paved
Price history
| Date | Event | Price |
|---|---|---|
| 9/18/2025 | Sold | $170,000+0.6%$193/sqft |
Source: | ||
| 5/13/2025 | Price change | $169,000-6.1%$192/sqft |
Source: | ||
| 5/5/2025 | Price change | $179,999-5.3%$204/sqft |
Source: | ||
| 4/8/2025 | Price change | $189,999-5%$216/sqft |
Source: | ||
| 3/12/2025 | Price change | $199,999-4.8%$227/sqft |
Source: | ||
Public tax history
| Year | Property taxes | Tax assessment |
|---|---|---|
| 2024 | $1,442 +79.8% | $144,760 +120.2% |
| 2023 | $802 | $65,740 |
| 2022 | $802 | $65,740 |
Find assessor info on the county website
Neighborhood: 28025
Nearby schools
GreatSchools rating
- 8/10Coltrane-Webb ElementaryGrades: K-5Distance: 0.4 mi
- 2/10Concord MiddleGrades: 6-8Distance: 2.3 mi
- 5/10Concord HighGrades: 9-12Distance: 1.9 mi
Get a cash offer in 3 minutes
Find out how much your home could sell for in as little as 3 minutes with a no-obligation cash offer.
Estimated market value
$170,000
Get a cash offer in 3 minutes
Find out how much your home could sell for in as little as 3 minutes with a no-obligation cash offer.
Estimated market value
$170,000
