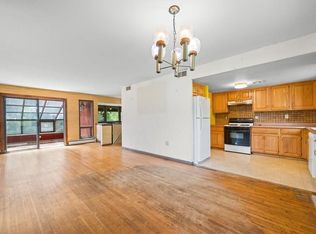Sold for $575,000 on 07/28/25
$575,000
44 Felter Hill Road, Monroe, NY 10950
4beds
2,400sqft
Single Family Residence, Residential
Built in 1976
1.9 Acres Lot
$591,200 Zestimate®
$240/sqft
$3,837 Estimated rent
Home value
$591,200
$520,000 - $674,000
$3,837/mo
Zestimate® history
Loading...
Owner options
Explore your selling options
What's special
FETCHING on FELTER - Driving down the winding road home, leaves in bloom, you arrive home to your 1.9 acre park-like oasis: this meticulously cared for home boasts 4 bedrooms, 2.5 bathrooms and offers spacious living with multiple living/entertainment areas. Off of the magnificently well sized eat-in kitchen you have a dining area leading to a large living room and a separate cozy den with an efficient fireplace to snuggle and watch your favorite movies or play your favorite games. A nice sized laundry room, 1/2 bathroom and large foyer complete the first floor. The oversized 2 Car Garage with high ceilings and a loft for storage is convenient and highly functional; a large screened-in 3 season room leads to a beautiful patio that can be adorned with a fire pit and all the backyard entertainment one can imagine. An extra large shed and fenced garden area complement the manicured landscaping along with the mature trees and flora specimens. Upstairs, three nicely sized bedrooms, a recently renovated bathroom and the Primary Bedroom with a large private bathroom await the slumbers and sweet dreams for years to come. In the basement, currently set up as a game room, hosts a spacious area with high ceilings that could be finished or left as is. A Young roof (2019) and fiberglass siding (Apex Ultrex Siding System - 2019) adds to the security of knowing your home will be maintained for years to come. Come home to Felter Hill!!
Zillow last checked: 8 hours ago
Listing updated: July 29, 2025 at 10:47am
Listed by:
Sidney Goto 646-765-8622,
Ronin Real Estate 646-765-8622
Bought with:
Kevaughn Barnes, 10401382323
Century 21 Dawns Gold Realty
Source: OneKey® MLS,MLS#: 833650
Facts & features
Interior
Bedrooms & bathrooms
- Bedrooms: 4
- Bathrooms: 3
- Full bathrooms: 2
- 1/2 bathrooms: 1
Bedroom 1
- Level: Second
Bedroom 1
- Description: Primary with Bathroom, Large Closet
- Level: Second
Bedroom 2
- Level: Second
Bedroom 3
- Level: Second
Bedroom 4
- Description: Large Closet
- Level: Second
Bathroom 1
- Description: Half bath
- Level: First
Bathroom 2
- Level: Second
Bathroom 3
- Description: Primary Bathroom
- Level: Second
Basement
- Description: Large with High ceiling
- Level: Basement
Den
- Description: Family Room with Fireplace Insert
- Level: First
Dining room
- Level: First
Kitchen
- Level: First
Laundry
- Level: First
Living room
- Level: First
Heating
- Forced Air, Oil, Propane
Cooling
- Attic Fan, Central Air
Appliances
- Included: Dishwasher, Dryer, Range, Refrigerator, Washer
- Laundry: Laundry Room
Features
- Ceiling Fan(s), Chandelier, Natural Woodwork
- Flooring: Hardwood
- Basement: Bilco Door(s),Full,See Remarks,Storage Space
- Attic: Partial,Scuttle
- Number of fireplaces: 1
Interior area
- Total structure area: 2,400
- Total interior livable area: 2,400 sqft
Property
Parking
- Total spaces: 2
- Parking features: Garage
- Garage spaces: 2
Features
- Levels: Three Or More
- Patio & porch: Covered, Patio, Screened
Lot
- Size: 1.90 Acres
Details
- Parcel number: 3320890120000001028.0000000
- Special conditions: None
Construction
Type & style
- Home type: SingleFamily
- Architectural style: Colonial
- Property subtype: Single Family Residence, Residential
Materials
- Brick, Fiberglass Siding
Condition
- Year built: 1976
Utilities & green energy
- Sewer: Septic Tank
- Utilities for property: Cable Available, Electricity Connected
Community & neighborhood
Security
- Security features: Security System
Location
- Region: Monroe
Other
Other facts
- Listing agreement: Exclusive Right To Sell
Price history
| Date | Event | Price |
|---|---|---|
| 7/28/2025 | Sold | $575,000+9.5%$240/sqft |
Source: | ||
| 4/16/2025 | Pending sale | $525,000$219/sqft |
Source: | ||
| 3/18/2025 | Listing removed | $525,000$219/sqft |
Source: | ||
| 3/13/2025 | Listed for sale | $525,000+37.3%$219/sqft |
Source: | ||
| 1/24/2008 | Sold | $382,500$159/sqft |
Source: Public Record Report a problem | ||
Public tax history
| Year | Property taxes | Tax assessment |
|---|---|---|
| 2024 | -- | $46,400 |
| 2023 | -- | $46,400 |
| 2022 | -- | $46,400 |
Find assessor info on the county website
Neighborhood: 10950
Nearby schools
GreatSchools rating
- 4/10Round Hill Elementary SchoolGrades: PK-5Distance: 1.9 mi
- 3/10Washingtonville Middle SchoolGrades: 6-9Distance: 2.1 mi
- 6/10Washingtonville Senior High SchoolGrades: 9-12Distance: 2.1 mi
Schools provided by the listing agent
- Elementary: Round Hill Elementary School
- Middle: Washingtonville Middle School
- High: Washingtonville Senior High School
Source: OneKey® MLS. This data may not be complete. We recommend contacting the local school district to confirm school assignments for this home.
Get a cash offer in 3 minutes
Find out how much your home could sell for in as little as 3 minutes with a no-obligation cash offer.
Estimated market value
$591,200
Get a cash offer in 3 minutes
Find out how much your home could sell for in as little as 3 minutes with a no-obligation cash offer.
Estimated market value
$591,200
