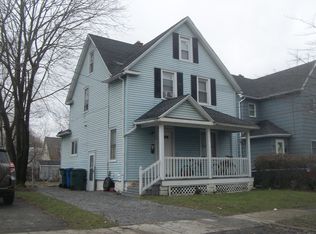Closed
$75,000
44 Farragut St, Rochester, NY 14611
3beds
1,331sqft
Single Family Residence
Built in 1907
3,532.72 Square Feet Lot
$137,800 Zestimate®
$56/sqft
$1,579 Estimated rent
Home value
$137,800
$117,000 - $157,000
$1,579/mo
Zestimate® history
Loading...
Owner options
Explore your selling options
What's special
AMAZING OPPORTUNITY FOR A FIRST TIME HOMEBUYER! This three bedroom colonial is located on a quiet corner and features a detached garage, and newer windows, mechanicals, and roof. The eat-in kitchen has solid surface counters, gas stove, built-in microwave, and refrigerator. Enjoy the outdoors on your enclosed porch or backyard. This home has great bones, and as a first time homebuyer, capitalize on up to $30,000 in grants (income & credit qualifications apply.) Utilities are currently off - please bring a flashlight. No PCD - this home is an estate sale & sold AS IS.
Zillow last checked: 8 hours ago
Listing updated: April 19, 2024 at 07:13am
Listed by:
Tim N. Tompkins timntompkins@aol.com,
Howard Hanna,
Derek C Sung 585-271-2400,
Howard Hanna
Bought with:
Robert Piazza Palotto, 10311210084
High Falls Sotheby's International
Source: NYSAMLSs,MLS#: R1511189 Originating MLS: Rochester
Originating MLS: Rochester
Facts & features
Interior
Bedrooms & bathrooms
- Bedrooms: 3
- Bathrooms: 1
- Full bathrooms: 1
Heating
- Gas, Forced Air
Appliances
- Included: Gas Oven, Gas Range, Gas Water Heater, Microwave, Refrigerator
- Laundry: In Basement
Features
- Den, Separate/Formal Dining Room, Eat-in Kitchen, Solid Surface Counters
- Flooring: Carpet, Hardwood, Laminate, Varies, Vinyl
- Basement: Full
- Has fireplace: No
Interior area
- Total structure area: 1,331
- Total interior livable area: 1,331 sqft
Property
Parking
- Total spaces: 1
- Parking features: Detached, Garage
- Garage spaces: 1
Features
- Patio & porch: Enclosed, Porch
- Exterior features: Blacktop Driveway
Lot
- Size: 3,532 sqft
- Dimensions: 41 x 86
- Features: Corner Lot, Irregular Lot
Details
- Parcel number: 26140012055000010350000000
- Special conditions: Estate
Construction
Type & style
- Home type: SingleFamily
- Architectural style: Colonial
- Property subtype: Single Family Residence
Materials
- Vinyl Siding, Wood Siding
- Foundation: Block
Condition
- Resale
- Year built: 1907
Utilities & green energy
- Sewer: Connected
- Water: Connected, Public
- Utilities for property: Sewer Connected, Water Connected
Community & neighborhood
Location
- Region: Rochester
- Subdivision: Lincoln Park Land Assn
Other
Other facts
- Listing terms: Cash,Conventional
Price history
| Date | Event | Price |
|---|---|---|
| 4/12/2024 | Sold | $75,000-5.1%$56/sqft |
Source: | ||
| 2/8/2024 | Pending sale | $79,000$59/sqft |
Source: | ||
| 11/28/2023 | Listed for sale | $79,000+5.3%$59/sqft |
Source: | ||
| 9/13/2023 | Listing removed | -- |
Source: | ||
| 3/20/2023 | Pending sale | $74,999$56/sqft |
Source: | ||
Public tax history
| Year | Property taxes | Tax assessment |
|---|---|---|
| 2024 | -- | $79,000 +83.3% |
| 2023 | -- | $43,100 |
| 2022 | -- | $43,100 |
Find assessor info on the county website
Neighborhood: 19th Ward
Nearby schools
GreatSchools rating
- NAJoseph C Wilson Foundation AcademyGrades: K-8Distance: 1.1 mi
- 6/10Rochester Early College International High SchoolGrades: 9-12Distance: 1.1 mi
- NADr Walter Cooper AcademyGrades: PK-6Distance: 1.2 mi
Schools provided by the listing agent
- District: Rochester
Source: NYSAMLSs. This data may not be complete. We recommend contacting the local school district to confirm school assignments for this home.
