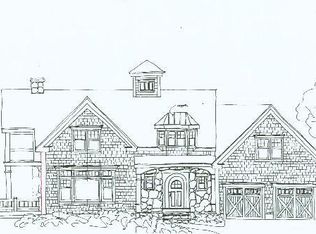Here is your opportunity to grab a great buy in lower Weston! This home has space for everyone, from the oversized formal living room to the family room with beautiful built-ins to the large bedrooms. There is a wonderful office off of the Family Room that can double as a fifth bedroom with its own bath. Lovingly cared for by the same family for over 30 years. Many happy memories were made here and await some other lucky owner to make their own! This is a great location for a commuter; just minutes from Westport. This is truly lower Weston. Please ask Listing Agent for list of exclusions and a complete list of updates. Pls note jacuzzi in Hall Bathroom is As Is.
This property is off market, which means it's not currently listed for sale or rent on Zillow. This may be different from what's available on other websites or public sources.
