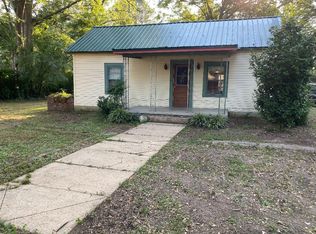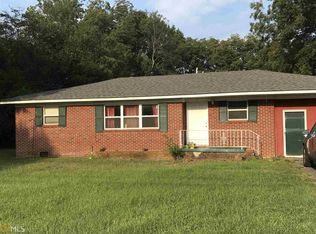Closed
$185,000
44 Fannin St, Cave Spring, GA 30124
2beds
1,662sqft
Single Family Residence
Built in 1945
0.32 Acres Lot
$182,400 Zestimate®
$111/sqft
$1,129 Estimated rent
Home value
$182,400
$148,000 - $224,000
$1,129/mo
Zestimate® history
Loading...
Owner options
Explore your selling options
What's special
Come take a look at this beautiful cottage nestled near downtown Cave Springs! Take a leisurely stroll up the charming stone walkway leading to a spacious front porch adorned with a delightful swing - perfect for enjoying peaceful mornings or quiet evenings. Step inside to a cozy family room with a welcoming wood-burning stove, setting the stage for comfort and warmth. The well-appointed kitchen features an island, electric range/stove, and ample cabinet space, while a separate dining room offers the ideal space for intimate gatherings. A convenient laundry/mud room adds extra functionality to this inviting home. This cottage includes two large, charming bedrooms, each with a decorative faux fireplace that adds to its unique appeal. Equipped with two tankless water heaters, you'll enjoy an efficient and continuous supply of hot water. Outside, the backyard becomes your personal oasis, ideal for entertaining or simply unwinding. Two exterior buildings add versatility - one could serve as a cozy 15x30 "she shed," and the other as a 20x40 man cave or hobby space. Just a couple of blocks from Cave Springs' popular restaurants and shops, this charming home offers the perfect blend of character and convenience. Come make this YOUR home today!
Zillow last checked: 8 hours ago
Listing updated: June 03, 2025 at 02:24pm
Listed by:
Amanda Monaco 678-973-9581,
Keller Williams Northwest
Bought with:
Brooke McAlee, 437377
Integrity Realty Group
Source: GAMLS,MLS#: 10512380
Facts & features
Interior
Bedrooms & bathrooms
- Bedrooms: 2
- Bathrooms: 1
- Full bathrooms: 1
- Main level bathrooms: 1
- Main level bedrooms: 2
Dining room
- Features: Separate Room
Kitchen
- Features: Breakfast Bar, Kitchen Island, Pantry
Heating
- Central
Cooling
- Ceiling Fan(s), Central Air
Appliances
- Included: Dishwasher, Ice Maker, Microwave, Oven/Range (Combo), Refrigerator
- Laundry: Mud Room
Features
- Master On Main Level
- Flooring: Hardwood, Other, Tile
- Windows: Window Treatments
- Basement: None
- Attic: Pull Down Stairs
- Number of fireplaces: 1
- Fireplace features: Living Room
- Common walls with other units/homes: No Common Walls
Interior area
- Total structure area: 1,662
- Total interior livable area: 1,662 sqft
- Finished area above ground: 1,662
- Finished area below ground: 0
Property
Parking
- Total spaces: 4
- Parking features: Kitchen Level, Parking Pad
- Has uncovered spaces: Yes
Features
- Levels: One
- Stories: 1
- Fencing: Fenced,Front Yard,Wood
- Body of water: None
Lot
- Size: 0.32 Acres
- Features: Level
- Residential vegetation: Grassed
Details
- Additional structures: Other, Shed(s), Workshop
- Parcel number: E19X 073
Construction
Type & style
- Home type: SingleFamily
- Architectural style: Bungalow/Cottage,Ranch,Traditional
- Property subtype: Single Family Residence
Materials
- Wood Siding
- Foundation: Block
- Roof: Metal
Condition
- Resale
- New construction: No
- Year built: 1945
Utilities & green energy
- Sewer: Public Sewer
- Water: Public
- Utilities for property: Electricity Available, Sewer Available, Water Available
Community & neighborhood
Security
- Security features: Smoke Detector(s)
Community
- Community features: None
Location
- Region: Cave Spring
- Subdivision: None
HOA & financial
HOA
- Has HOA: No
- Services included: None
Other
Other facts
- Listing agreement: Exclusive Right To Sell
Price history
| Date | Event | Price |
|---|---|---|
| 6/3/2025 | Sold | $185,000-11.1%$111/sqft |
Source: | ||
| 5/16/2025 | Pending sale | $208,000$125/sqft |
Source: | ||
| 5/1/2025 | Listed for sale | $208,000+4%$125/sqft |
Source: | ||
| 4/23/2025 | Listing removed | $199,999$120/sqft |
Source: | ||
| 4/18/2025 | Listed for sale | $199,999$120/sqft |
Source: | ||
Public tax history
| Year | Property taxes | Tax assessment |
|---|---|---|
| 2024 | $2,154 -1.9% | $81,882 -1.7% |
| 2023 | $2,196 +15.4% | $83,299 +19.8% |
| 2022 | $1,903 +16.2% | $69,544 +18.4% |
Find assessor info on the county website
Neighborhood: 30124
Nearby schools
GreatSchools rating
- 8/10Coosa Middle SchoolGrades: 5-7Distance: 11.5 mi
- 7/10Coosa High SchoolGrades: 8-12Distance: 11.1 mi
Schools provided by the listing agent
- Elementary: Alto Park
- Middle: Coosa
- High: Coosa
Source: GAMLS. This data may not be complete. We recommend contacting the local school district to confirm school assignments for this home.
Get pre-qualified for a loan
At Zillow Home Loans, we can pre-qualify you in as little as 5 minutes with no impact to your credit score.An equal housing lender. NMLS #10287.

