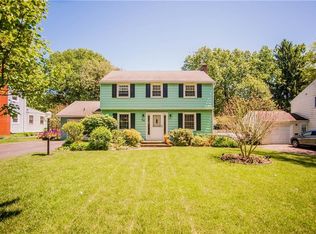Closed
$345,000
44 Fairlawn Dr, Rochester, NY 14617
4beds
2,101sqft
Single Family Residence
Built in 1953
9,583.2 Square Feet Lot
$358,800 Zestimate®
$164/sqft
$2,781 Estimated rent
Maximize your home sale
Get more eyes on your listing so you can sell faster and for more.
Home value
$358,800
$341,000 - $380,000
$2,781/mo
Zestimate® history
Loading...
Owner options
Explore your selling options
What's special
The house you have been waiting for! This center entrance colonial has 4 bedrooms and 2.5 baths- tons of updates and upgrades. Living room has walk-in bookcases/cabinets, wood burning fireplace, crown molding. Family room off the kitchen has sliding glass door to back deck. Enjoy the expansive two-tier deck and above ground pool in the fully fenced back yard. Bright kitchen has painted cabinetry, tile backsplash and counter, stainless appliances, new laminate floor. Side entry offers space to hang coats and belongings. Eat-in kitchen area also has a built-in desk. Beautiful primary bedroom addition has vaulted ceiling, built-in closet. The en suite bathroom has large walk-in glass door shower plus a Jacuzzi tub with heater. All natural stone throughout with radiant heated floor. Interior is freshly painted, hardwood floors, crown molding, all new windows and doors, updated powder room and full bath. Additional space in the partially finished basement. Attached garage, tear-off roof 8 years, brand new hot water tank. Square footage per appraiser's measurements. Delayed showings until Sunday, November 26, 2023 at 11am - Delayed negotiations until Wednesday, November 29, 2023 at 1pm.
Zillow last checked: 8 hours ago
Listing updated: January 27, 2024 at 03:11pm
Listed by:
Erica C. Walther Schlaefer 585-455-1092,
Keller Williams Realty Greater Rochester
Bought with:
Patrick C. Regna, 10401283162
Keller Williams Realty Greater Rochester
Source: NYSAMLSs,MLS#: R1511297 Originating MLS: Rochester
Originating MLS: Rochester
Facts & features
Interior
Bedrooms & bathrooms
- Bedrooms: 4
- Bathrooms: 3
- Full bathrooms: 2
- 1/2 bathrooms: 1
- Main level bathrooms: 1
Heating
- Gas, Forced Air, Radiant Floor
Cooling
- Wall Unit(s)
Appliances
- Included: Dryer, Dishwasher, Disposal, Gas Oven, Gas Range, Gas Water Heater, Microwave, Refrigerator, Washer
- Laundry: In Basement
Features
- Ceiling Fan(s), Cathedral Ceiling(s), Separate/Formal Dining Room, Entrance Foyer, Eat-in Kitchen, Separate/Formal Living Room, Sliding Glass Door(s)
- Flooring: Carpet, Hardwood, Laminate, Tile, Varies
- Doors: Sliding Doors
- Windows: Thermal Windows
- Basement: Full,Partially Finished
- Number of fireplaces: 1
Interior area
- Total structure area: 2,101
- Total interior livable area: 2,101 sqft
Property
Parking
- Total spaces: 1.5
- Parking features: Attached, Garage, Garage Door Opener
- Attached garage spaces: 1.5
Features
- Levels: Two
- Stories: 2
- Patio & porch: Deck
- Exterior features: Blacktop Driveway, Deck, Fully Fenced, Pool
- Pool features: Above Ground
- Fencing: Full
Lot
- Size: 9,583 sqft
- Dimensions: 70 x 135
- Features: Residential Lot
Details
- Parcel number: 2634000761200001035000
- Special conditions: Standard
Construction
Type & style
- Home type: SingleFamily
- Architectural style: Colonial
- Property subtype: Single Family Residence
Materials
- Vinyl Siding, Copper Plumbing
- Foundation: Block
- Roof: Asphalt
Condition
- Resale
- Year built: 1953
Utilities & green energy
- Electric: Circuit Breakers
- Sewer: Connected
- Water: Connected, Public
- Utilities for property: Cable Available, High Speed Internet Available, Sewer Connected, Water Connected
Community & neighborhood
Location
- Region: Rochester
- Subdivision: Oakcrest Village Sec 04
Other
Other facts
- Listing terms: Cash,Conventional,FHA,VA Loan
Price history
| Date | Event | Price |
|---|---|---|
| 1/26/2024 | Sold | $345,000+9.5%$164/sqft |
Source: | ||
| 12/1/2023 | Pending sale | $315,000$150/sqft |
Source: | ||
| 12/1/2023 | Contingent | $315,000$150/sqft |
Source: | ||
| 11/25/2023 | Listed for sale | $315,000+149.6%$150/sqft |
Source: | ||
| 7/13/2007 | Sold | $126,200+7.9%$60/sqft |
Source: Public Record Report a problem | ||
Public tax history
| Year | Property taxes | Tax assessment |
|---|---|---|
| 2024 | -- | $308,000 +12.8% |
| 2023 | -- | $273,000 +62.4% |
| 2022 | -- | $168,100 |
Find assessor info on the county website
Neighborhood: 14617
Nearby schools
GreatSchools rating
- 9/10Listwood SchoolGrades: K-3Distance: 0.4 mi
- 6/10Dake Junior High SchoolGrades: 7-8Distance: 0.6 mi
- 8/10Irondequoit High SchoolGrades: 9-12Distance: 0.5 mi
Schools provided by the listing agent
- Elementary: Listwood
- Middle: Iroquois Middle
- High: Irondequoit High
- District: West Irondequoit
Source: NYSAMLSs. This data may not be complete. We recommend contacting the local school district to confirm school assignments for this home.
