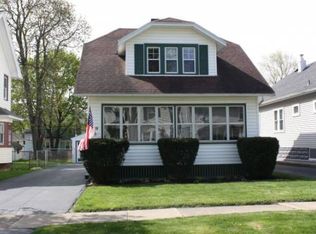Closed
$250,000
44 Fairfax Rd, Rochester, NY 14609
3beds
1,687sqft
Single Family Residence
Built in 1928
5,044.25 Square Feet Lot
$-- Zestimate®
$148/sqft
$2,027 Estimated rent
Home value
Not available
Estimated sales range
Not available
$2,027/mo
Zestimate® history
Loading...
Owner options
Explore your selling options
What's special
ADORABLE AND CHARMING**LOCATED IN THE POPULAR WINTON VILLAGE QUADRANT***LEADED GLASS, RICH GUMWOOD TRIM AND GLEAMING HARDWOODS THROUGHOUT, NEW HARDWOODS INSTALLED IN THE KITCHEN AND SUNROOM, ALL OTHERS REFINISHED*1ST FLOOR OFFICE/SUNROOM, OPENS TO GRACIOUS LIVING ROOM AND DINING ROOM**3 GENEROUS SIZED BEDROOMS***NEW ELECTRICAL BOX,OUTLETS AND SWITCHES**NEW SHOWER IN BATH**GLASS BLOCK WINDOWS IN BASEMENT. THE AREA EVERYONE WANTS TO BE IN, AND THE PRICE...WOW!!!HURRY IN-!***OFFERS DUE BY MONDAY 6/24 AT 10AM
Zillow last checked: 8 hours ago
Listing updated: August 08, 2024 at 04:09pm
Listed by:
Donna D. Snyder 585-381-4770,
Howard Hanna
Bought with:
Paul J. Manuse, 10401308111
RE/MAX Realty Group
Source: NYSAMLSs,MLS#: R1542711 Originating MLS: Rochester
Originating MLS: Rochester
Facts & features
Interior
Bedrooms & bathrooms
- Bedrooms: 3
- Bathrooms: 1
- Full bathrooms: 1
Heating
- Gas, Forced Air
Cooling
- Central Air
Appliances
- Included: Dryer, Gas Oven, Gas Range, Gas Water Heater, Microwave, Refrigerator, Washer
- Laundry: In Basement
Features
- Ceiling Fan(s), Den, Separate/Formal Dining Room, Entrance Foyer, Eat-in Kitchen, Library, Natural Woodwork
- Flooring: Ceramic Tile, Hardwood, Varies
- Windows: Storm Window(s), Wood Frames
- Basement: Full
- Has fireplace: No
Interior area
- Total structure area: 1,687
- Total interior livable area: 1,687 sqft
Property
Parking
- Total spaces: 2
- Parking features: Detached, Garage, Garage Door Opener
- Garage spaces: 2
Features
- Exterior features: Blacktop Driveway
Lot
- Size: 5,044 sqft
- Dimensions: 43 x 115
- Features: Near Public Transit, Residential Lot
Details
- Parcel number: 26140010765000030410000000
- Special conditions: Standard
Construction
Type & style
- Home type: SingleFamily
- Architectural style: Colonial
- Property subtype: Single Family Residence
Materials
- Aluminum Siding, Steel Siding, Copper Plumbing, PEX Plumbing
- Foundation: Block
- Roof: Asphalt
Condition
- Resale
- Year built: 1928
Utilities & green energy
- Electric: Circuit Breakers
- Sewer: Connected
- Water: Connected, Public
- Utilities for property: Cable Available, High Speed Internet Available, Sewer Connected, Water Connected
Community & neighborhood
Location
- Region: Rochester
- Subdivision: Merwin Add
Other
Other facts
- Listing terms: Cash,Conventional,FHA,VA Loan
Price history
| Date | Event | Price |
|---|---|---|
| 8/8/2024 | Sold | $250,000+13.7%$148/sqft |
Source: | ||
| 6/26/2024 | Pending sale | $219,900$130/sqft |
Source: | ||
| 6/18/2024 | Listed for sale | $219,900+69.2%$130/sqft |
Source: | ||
| 2/7/2022 | Listing removed | -- |
Source: Zillow Rental Manager Report a problem | ||
| 1/31/2022 | Price change | $1,750-10.3%$1/sqft |
Source: Zillow Rental Manager Report a problem | ||
Public tax history
| Year | Property taxes | Tax assessment |
|---|---|---|
| 2024 | -- | $244,600 +82.8% |
| 2023 | -- | $133,800 |
| 2022 | -- | $133,800 |
Find assessor info on the county website
Neighborhood: North Winton Village
Nearby schools
GreatSchools rating
- 2/10School 52 Frank Fowler DowGrades: PK-6Distance: 0.2 mi
- 3/10East Lower SchoolGrades: 6-8Distance: 0.6 mi
- 2/10East High SchoolGrades: 9-12Distance: 0.6 mi
Schools provided by the listing agent
- District: Rochester
Source: NYSAMLSs. This data may not be complete. We recommend contacting the local school district to confirm school assignments for this home.
