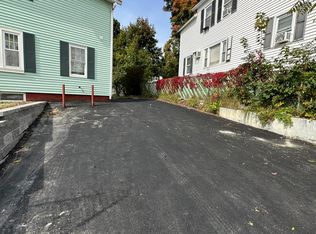Great opportunity to make this home your own. Single Family living with Large rooms in need of some updates. Add your modern touches and bring back the beautiful character of this home. Close to highway access for commuters. Features include Living Room, Laundry Room, Dining Room with a cool mural on the wall, Eat-In Kitchen and 3 4 bath of 1st floor. 2 sets of staircases lead to the 2nd floor where there are 3 large Bedrooms, Family Room and a Full Bath. Loads of storage in the many closets throughout the house. Full dry Basement with interior access only, Completely fenced in yard with many off street parking spaces. The home is on a Corner Lot with lots of natural light from the large windows. Easy to show. Come take a look.
This property is off market, which means it's not currently listed for sale or rent on Zillow. This may be different from what's available on other websites or public sources.
