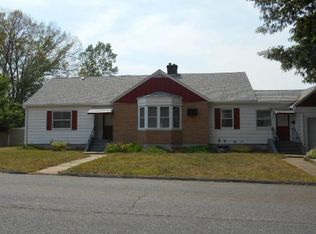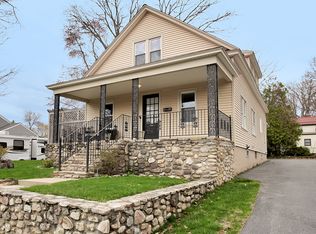Beautifully renovated cape in desirable Grafton Hill location, minutes to shopping, Pike, 290, 146, 1 mile to Lake Quinsigamond Park. This turnkey home has recently replaced roof and windows and a new bath, kitchen, and finished basement. Plumbing and electrical updated. Foundation is 28 from front to back making for excellent sized rooms that include a spacious living room with brick fireplace; remodeled kitchen with granite counters, maple cabinets, new appliances; two generous sized bedrooms with ample closet space. Hardwood throughout first floor. Remodeled bath has tile flooring and a cast iron tub with tile surround. Second floor consists of a 3rd bedroom with room for 4th bedroom or home office and includes closet space and built-ins. Finished basement (fully permitted and inspected) has large family room, fireplace, new full bath with shower, and new flooring. Back yard is private and beautifully landscaped with flower gardens and stone wall.
This property is off market, which means it's not currently listed for sale or rent on Zillow. This may be different from what's available on other websites or public sources.

