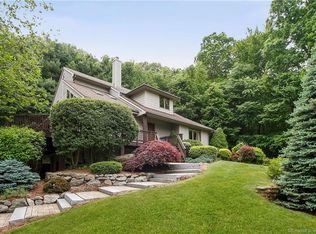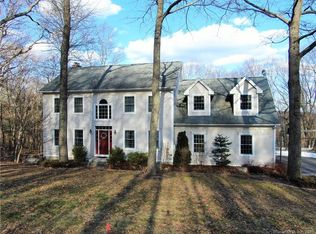Sold for $670,000
$670,000
44 Enrico Road, Bolton, CT 06043
4beds
4,028sqft
Single Family Residence
Built in 1988
1.36 Acres Lot
$683,200 Zestimate®
$166/sqft
$4,298 Estimated rent
Home value
$683,200
$588,000 - $799,000
$4,298/mo
Zestimate® history
Loading...
Owner options
Explore your selling options
What's special
Experience timeless elegance & New England charm in this beautifully appointed colonial on 1.36 acres in one of Bolton's most desirable cul-de-sac neighborhoods. A stately brick facade, pillared front porch, and stone walls create a lasting first impression, while the interior showcases exquisite craftsmanship-hardwood floors with detailed inlays, custom millwork, and graceful crown moldings throughout. The gourmet kitchen is designed for both entertaining and everyday comfort, featuring full inlay red birch cabinetry, sleek granite counters, a center island with wine cooler, and premium appliances. It flows effortlessly to the formal dining room and sunroom, while the great room captivates w/ its soaring ceilings, a native brownstone Rumford fireplace, and custom built-ins. French doors lead to a spacious paver patio and terraced gardens illuminated by handcrafted copper and steel torches-an unforgettable backdrop for summer gatherings. Upstairs, unwind in the serene primary suite with a skylit spa bath, joined by three additional bedrooms, a designer full bath, & a convenient laundry rm. The finished lower level offers a kitchenette, office/media room, & ample storage. A detached heated carriage house with a game room and contractor-height garage provides flexible living or hobby space (think lifts or car stackers for your collectibles or a woodworking shop) Enjoy nearby Case Mountain trails, Bolton Lake, & quick access to shopping, UConn, & Hartford. Don't miss out!
Zillow last checked: 8 hours ago
Listing updated: December 01, 2025 at 05:52pm
Listed by:
Suzy Couture (860)944-4370,
Executive Real Estate Inc. 860-633-8800
Bought with:
Bryan Feery, RES.0749790
Berkshire Hathaway NE Prop.
Source: Smart MLS,MLS#: 24133408
Facts & features
Interior
Bedrooms & bathrooms
- Bedrooms: 4
- Bathrooms: 3
- Full bathrooms: 2
- 1/2 bathrooms: 1
Primary bedroom
- Features: Full Bath, Walk-In Closet(s), Hardwood Floor
- Level: Upper
- Area: 240 Square Feet
- Dimensions: 15 x 16
Bedroom
- Features: Ceiling Fan(s), Walk-In Closet(s), Hardwood Floor
- Level: Upper
- Area: 168 Square Feet
- Dimensions: 12 x 14
Bedroom
- Features: Ceiling Fan(s), Hardwood Floor
- Level: Upper
- Area: 150 Square Feet
- Dimensions: 10 x 15
Bedroom
- Features: Ceiling Fan(s), Hardwood Floor
- Level: Upper
- Area: 110 Square Feet
- Dimensions: 10 x 11
Den
- Features: Sliders, Hardwood Floor
- Level: Main
- Area: 143 Square Feet
- Dimensions: 11 x 13
Dining room
- Features: Hardwood Floor
- Level: Main
- Area: 195 Square Feet
- Dimensions: 13 x 15
Great room
- Features: Skylight, Built-in Features, Ceiling Fan(s), Fireplace, Sliders, Hardwood Floor
- Level: Main
- Area: 506 Square Feet
- Dimensions: 22 x 23
Kitchen
- Features: Remodeled, Granite Counters, Kitchen Island, Hardwood Floor
- Level: Main
- Area: 255 Square Feet
- Dimensions: 15 x 17
Living room
- Features: Fireplace, Hardwood Floor
- Level: Main
- Area: 234 Square Feet
- Dimensions: 13 x 18
Sun room
- Features: Skylight, Sliders, Tile Floor
- Level: Main
- Area: 121 Square Feet
- Dimensions: 11 x 11
Heating
- Forced Air, Oil
Cooling
- Central Air
Appliances
- Included: Oven/Range, Microwave, Refrigerator, Dishwasher, Wine Cooler, Water Heater
- Laundry: Upper Level
Features
- Central Vacuum, Open Floorplan
- Windows: Thermopane Windows
- Basement: Full,Partially Finished,Concrete
- Attic: Access Via Hatch
- Number of fireplaces: 2
Interior area
- Total structure area: 4,028
- Total interior livable area: 4,028 sqft
- Finished area above ground: 3,470
- Finished area below ground: 558
Property
Parking
- Total spaces: 4
- Parking features: Attached, Detached, Garage Door Opener
- Attached garage spaces: 4
Features
- Patio & porch: Patio
- Exterior features: Rain Gutters, Lighting
Lot
- Size: 1.36 Acres
- Features: Few Trees, Cul-De-Sac, Landscaped
Details
- Parcel number: 1601631
- Zoning: R-1
Construction
Type & style
- Home type: SingleFamily
- Architectural style: Colonial
- Property subtype: Single Family Residence
Materials
- Brick
- Foundation: Concrete Perimeter
- Roof: Asphalt
Condition
- New construction: No
- Year built: 1988
Utilities & green energy
- Sewer: Septic Tank
- Water: Well
- Utilities for property: Cable Available
Green energy
- Energy efficient items: Ridge Vents, Windows
Community & neighborhood
Security
- Security features: Security System
Community
- Community features: Lake, Medical Facilities, Park
Location
- Region: Bolton
- Subdivision: Birch Mountain
Price history
| Date | Event | Price |
|---|---|---|
| 12/1/2025 | Sold | $670,000+4.7%$166/sqft |
Source: | ||
| 10/27/2025 | Pending sale | $639,900$159/sqft |
Source: | ||
| 10/15/2025 | Listed for sale | $639,900$159/sqft |
Source: | ||
| 10/15/2025 | Pending sale | $639,900$159/sqft |
Source: | ||
| 10/15/2025 | Listed for sale | $639,900-4.5%$159/sqft |
Source: | ||
Public tax history
| Year | Property taxes | Tax assessment |
|---|---|---|
| 2025 | $14,306 -1.3% | $442,900 |
| 2024 | $14,501 +1% | $442,900 +35.2% |
| 2023 | $14,360 +11.1% | $327,700 |
Find assessor info on the county website
Neighborhood: 06043
Nearby schools
GreatSchools rating
- 7/10Bolton Center SchoolGrades: PK-8Distance: 1.6 mi
- 6/10Bolton High SchoolGrades: 9-12Distance: 1.8 mi
Schools provided by the listing agent
- Elementary: Bolton Center
- High: Bolton
Source: Smart MLS. This data may not be complete. We recommend contacting the local school district to confirm school assignments for this home.
Get pre-qualified for a loan
At Zillow Home Loans, we can pre-qualify you in as little as 5 minutes with no impact to your credit score.An equal housing lender. NMLS #10287.
Sell with ease on Zillow
Get a Zillow Showcase℠ listing at no additional cost and you could sell for —faster.
$683,200
2% more+$13,664
With Zillow Showcase(estimated)$696,864

