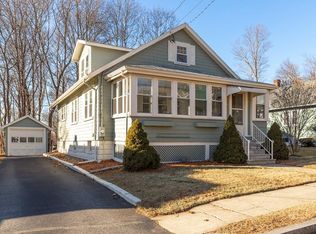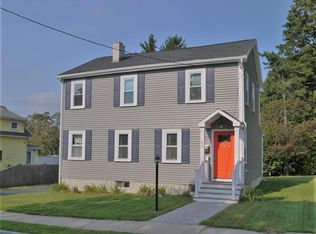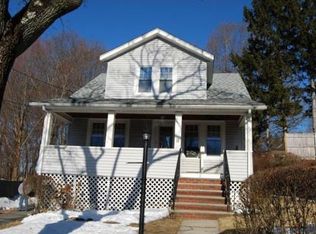Great starter home or condo alternative for the empty nesters, in the Bear Hill section of Stoneham. Hardwood floors throughout, all newer appliances with five-burner gas cooking, great neighborhood on a quiet street. Walk up attic for potential expansion and addition of a second level. Lots of natural wood. Dining Room has two built in corner cabinets, crown molding and chair rail. Replacement windows, newer roof, one-car detached garage. All offers due by Wednesday, September 6th, at 6:00 PM, with responses on Thursday, at 5:00 PM.
This property is off market, which means it's not currently listed for sale or rent on Zillow. This may be different from what's available on other websites or public sources.


