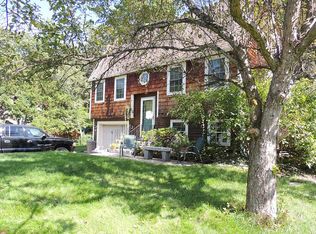A lot of house for the money! This custom home offers many up grades that you won't find in new construction. A cooks kitchen with dual-fuel range, granite counter tops, birch cabinets, center island work station. Gas and wood fireplaces, Hardwood floors up and built in book cases in the sunny family room. An octagonal four season sunroom will be the center piece of your new home.The perfect area for entertaining or lounging. Large yard, mahogany deck with arbors and bench seats. Great value!
This property is off market, which means it's not currently listed for sale or rent on Zillow. This may be different from what's available on other websites or public sources.

