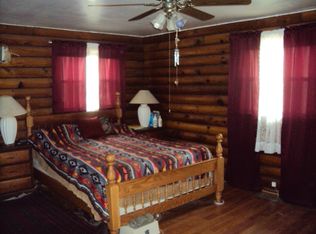Sold for $525,000
$525,000
44 Emery Rd, Eighty Four, PA 15330
3beds
--sqft
Single Family Residence
Built in 1976
14.57 Acres Lot
$561,800 Zestimate®
$--/sqft
$2,799 Estimated rent
Home value
$561,800
$511,000 - $618,000
$2,799/mo
Zestimate® history
Loading...
Owner options
Explore your selling options
What's special
14+ ACRES! That's right-44 Emery Rd sits on nearly 15 acres (w/stream)..offering 3 beds (den can be 4th bed), 3 FULL baths, 2 fireplaces, 2 car garage, finished gameroom w/ french door leading to concrete covered patio..all in Bentworth Schools. Wait until you see this wrap around deck that's accessible from the main floor living room. Speaking of the living room-it's FULLY OPEN to your brand new white kitchen w/ custom concrete counters, stone backsplash, & sleek range hood. The large center island (w/ sink) & seating is EVERYTHING..plus the kitchen is fully open to the dining area! 100% OPEN CONCEPT! The main floor is complete w/ a private laundry room (w/back exterior access), guest bath, 2 beds, PLUS a master bed w/ walk-in closet & ensuite (wait until you see the shower). REAL hardwoods in the main living. Since 2021-NEW kitchen (w/ wall removal), 3 new baths, new ceiling & flooring in gameroom, new plumbing, new electrical & lights, new doors..too much to list-CHECK IT OUT!
Zillow last checked: 8 hours ago
Listing updated: June 21, 2024 at 02:14pm
Listed by:
Jeff Selvoski 888-397-7352,
EXP REALTY LLC
Bought with:
Mike Graziani, RS362728
HOWARD HANNA REAL ESTATE SERVICES
Source: WPMLS,MLS#: 1649907 Originating MLS: West Penn Multi-List
Originating MLS: West Penn Multi-List
Facts & features
Interior
Bedrooms & bathrooms
- Bedrooms: 3
- Bathrooms: 3
- Full bathrooms: 3
Primary bedroom
- Level: Main
- Dimensions: 14x12
Bedroom 2
- Level: Main
- Dimensions: 12x13
Bedroom 3
- Level: Main
- Dimensions: 11x13
Bedroom 4
- Level: Lower
- Dimensions: 11x12
Dining room
- Level: Main
- Dimensions: 12x13
Game room
- Level: Lower
- Dimensions: 17x26
Kitchen
- Level: Main
- Dimensions: 17x13
Laundry
- Level: Main
- Dimensions: 8x8
Living room
- Level: Main
- Dimensions: 20x14
Heating
- Forced Air, Oil
Cooling
- Central Air
Appliances
- Included: Some Gas Appliances, Dishwasher, Refrigerator, Stove
Features
- Kitchen Island, Pantry
- Flooring: Hardwood, Vinyl, Carpet
- Basement: Finished,Walk-Out Access
- Number of fireplaces: 2
- Fireplace features: Wood Burning
Property
Parking
- Total spaces: 2
- Parking features: Built In, Garage Door Opener
- Has attached garage: Yes
Features
- Levels: Multi/Split
- Stories: 2
- Pool features: None
Lot
- Size: 14.57 Acres
- Dimensions: 14.57 acres
Details
- Parcel number: 5800010000004710
Construction
Type & style
- Home type: SingleFamily
- Architectural style: Contemporary,Split Level
- Property subtype: Single Family Residence
Materials
- Brick, Vinyl Siding
- Roof: Asphalt
Condition
- Resale
- Year built: 1976
Utilities & green energy
- Sewer: Septic Tank
- Water: Well
Community & neighborhood
Location
- Region: Eighty Four
Price history
| Date | Event | Price |
|---|---|---|
| 6/21/2024 | Sold | $525,000+1% |
Source: | ||
| 4/23/2024 | Contingent | $519,900 |
Source: | ||
| 4/20/2024 | Listed for sale | $519,900+30% |
Source: | ||
| 4/9/2021 | Sold | $400,000-7.5% |
Source: Public Record Report a problem | ||
| 12/2/2020 | Listing removed | $432,500 |
Source: EXP REALTY, LLC #1467696 Report a problem | ||
Public tax history
| Year | Property taxes | Tax assessment |
|---|---|---|
| 2025 | $3,690 +5.9% | $191,500 |
| 2024 | $3,483 0% | $191,500 |
| 2023 | $3,483 +8.3% | $191,500 |
Find assessor info on the county website
Neighborhood: 15330
Nearby schools
GreatSchools rating
- 4/10Bentworth Middle SchoolGrades: 5-8Distance: 6.3 mi
- 4/10Bentworth Senior High SchoolGrades: 9-12Distance: 6.8 mi
- 4/10Bentworth El CenterGrades: K-4Distance: 6.8 mi
Schools provided by the listing agent
- District: Bentworth
Source: WPMLS. This data may not be complete. We recommend contacting the local school district to confirm school assignments for this home.
Get pre-qualified for a loan
At Zillow Home Loans, we can pre-qualify you in as little as 5 minutes with no impact to your credit score.An equal housing lender. NMLS #10287.
