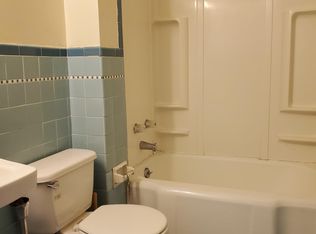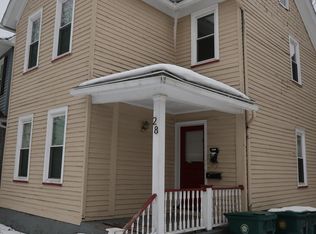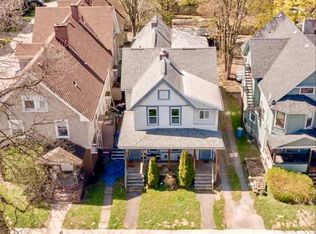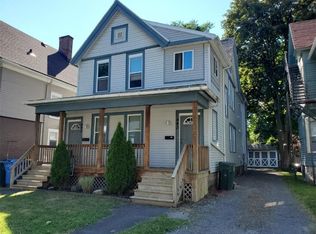Closed
$235,000
44 Elmhurst St, Rochester, NY 14607
4beds
1,977sqft
Single Family Residence
Built in 1900
4,473.61 Square Feet Lot
$243,900 Zestimate®
$119/sqft
$2,187 Estimated rent
Maximize your home sale
Get more eyes on your listing so you can sell faster and for more.
Home value
$243,900
$224,000 - $266,000
$2,187/mo
Zestimate® history
Loading...
Owner options
Explore your selling options
What's special
Welcome to this beautiful 4 bedroom, 1 full bath home located on a quiet one-way street. It is loaded with gorgeous period details of original stained glass window, intricate wood carvings, hardwood floors & pocket doors. Spacious porch welcomes you as you step to the front door. Large entryway leads to a gorgeous stairway and opens to windows-filled living room featuring sliding pocket doors. Additional first floor rooms include family and formal dining rooms. Spacious kitchen features a butler's walk-in pantry and provides storage galore! Primary bedroom upstairs includes a large sitting area that can potentially be converted to an en suite bathroom. Full walk-up attic offers endless possibilities. Full basement with glass block windows adds even more storage space. Updated 200 amp electric panel & high efficiency furnace. Vinyl replacement windows throughout most of the house done with attention to detail to match existing gumwood trim. A fully fenced backyard with patio & mature landscaping provides a picturesque oasis. Off street parking provides ease and convenience. OPEN HOUSE SATURDAY OCTOBER 2nd 12:00 pm - 1:30 pm. Delayed Negotiations until November 6th at noon
Zillow last checked: 8 hours ago
Listing updated: February 11, 2025 at 05:13pm
Listed by:
Olga S. Belvedere 585-756-3132,
Keller Williams Realty Greater Rochester
Bought with:
Kimberly A. Jenkins-Belvedere, 10301201180
Keller Williams Realty Greater Rochester
Source: NYSAMLSs,MLS#: R1575072 Originating MLS: Rochester
Originating MLS: Rochester
Facts & features
Interior
Bedrooms & bathrooms
- Bedrooms: 4
- Bathrooms: 1
- Full bathrooms: 1
Heating
- Gas, Forced Air
Cooling
- Central Air
Appliances
- Included: Dryer, Dishwasher, Electric Oven, Electric Range, Gas Water Heater, Microwave, Refrigerator, Washer
- Laundry: In Basement
Features
- Den, Separate/Formal Dining Room, Entrance Foyer, Separate/Formal Living Room, Walk-In Pantry, Programmable Thermostat
- Flooring: Hardwood, Varies, Vinyl
- Windows: Leaded Glass
- Basement: Full
- Has fireplace: No
Interior area
- Total structure area: 1,977
- Total interior livable area: 1,977 sqft
Property
Parking
- Parking features: No Garage
Features
- Patio & porch: Open, Porch
- Exterior features: Blacktop Driveway, Fully Fenced
- Fencing: Full
Lot
- Size: 4,473 sqft
- Dimensions: 37 x 120
- Features: Rectangular, Rectangular Lot, Residential Lot, Wooded
Details
- Parcel number: 26140012157000030220000000
- Special conditions: Standard
Construction
Type & style
- Home type: SingleFamily
- Architectural style: Colonial,Historic/Antique,Two Story
- Property subtype: Single Family Residence
Materials
- Vinyl Siding
- Foundation: Stone
- Roof: Asphalt
Condition
- Resale
- Year built: 1900
Utilities & green energy
- Electric: Circuit Breakers
- Sewer: Connected
- Water: Connected, Public
- Utilities for property: Sewer Connected, Water Connected
Community & neighborhood
Location
- Region: Rochester
- Subdivision: Keyel
Other
Other facts
- Listing terms: Cash,Conventional,FHA,VA Loan
Price history
| Date | Event | Price |
|---|---|---|
| 5/20/2025 | Listing removed | $2,450$1/sqft |
Source: Zillow Rentals | ||
| 5/6/2025 | Listed for rent | $2,450-5.8%$1/sqft |
Source: Zillow Rentals | ||
| 3/7/2025 | Listing removed | $2,600$1/sqft |
Source: Zillow Rentals | ||
| 2/15/2025 | Listed for rent | $2,600$1/sqft |
Source: Zillow Rentals | ||
| 1/22/2025 | Sold | $235,000+38.3%$119/sqft |
Source: | ||
Public tax history
| Year | Property taxes | Tax assessment |
|---|---|---|
| 2024 | -- | $214,100 +56% |
| 2023 | -- | $137,200 |
| 2022 | -- | $137,200 |
Find assessor info on the county website
Neighborhood: Pearl-Meigs-Monroe
Nearby schools
GreatSchools rating
- 2/10School 35 PinnacleGrades: K-6Distance: 0.7 mi
- 3/10School Of The ArtsGrades: 7-12Distance: 0.9 mi
- 1/10James Monroe High SchoolGrades: 9-12Distance: 0.1 mi
Schools provided by the listing agent
- District: Rochester
Source: NYSAMLSs. This data may not be complete. We recommend contacting the local school district to confirm school assignments for this home.



