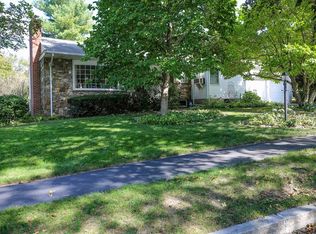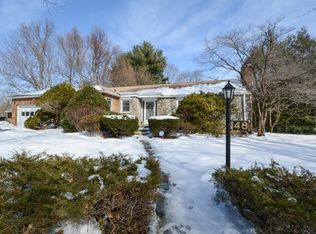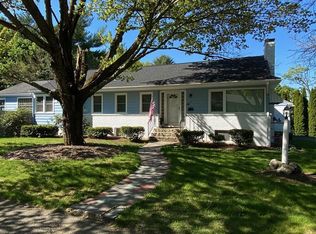Sold for $615,000 on 09/10/25
$615,000
44 Ellis Dr, Worcester, MA 01609
4beds
2,614sqft
Single Family Residence
Built in 1953
0.34 Acres Lot
$622,000 Zestimate®
$235/sqft
$3,696 Estimated rent
Home value
$622,000
$572,000 - $678,000
$3,696/mo
Zestimate® history
Loading...
Owner options
Explore your selling options
What's special
*Welcome to the desirable West Side of Worcester.* This beautiful ranch is situated in a lovely, quiet, upscale neighborhood. Features, recessed lighting, stainless steel appliances, hardwood flooring and LVP through the 1st floor, single level living, spacious bedrooms, open floorplan, ample closet space, finished lower level w/ full bathroom and cedar closet. This home is perfect for entertaining, it includes a wet bar in the lower level, screened in back patio, spacious back yard, and ample parking, This NET-Zero home includes 12.97 Kw Tesla solar shingles that are fantastic and a Tesla Power wall that is rated to run 2-4 days of back up power if needed, and an EV charger. No solar lease for the new owner!!!. Less than 5 minutes from the prestigious Assumption University and WPI, historic Elm Park, Worcester Art Museum, American Antiquarian Society, Salisbury Mansion, and shops, restaurants and more. Stop by our open house on Sat 7/26 12pm-2pm and Sun 7/27 11:30am-1:30pm. Thank you
Zillow last checked: 8 hours ago
Listing updated: September 29, 2025 at 12:48pm
Listed by:
Sharon Ridley 774-287-0405,
StartPoint Realty 978-422-3999,
Sharon Ridley 774-287-0405
Bought with:
James Kalogeropoulos
RE/MAX Partners
Source: MLS PIN,MLS#: 73408442
Facts & features
Interior
Bedrooms & bathrooms
- Bedrooms: 4
- Bathrooms: 3
- Full bathrooms: 2
- 1/2 bathrooms: 1
Primary bathroom
- Features: Yes
Heating
- Forced Air, Baseboard, Heat Pump, Oil
Cooling
- Central Air, Active Solar
Features
- Central Vacuum, Wet Bar, Internet Available - Broadband
- Flooring: Vinyl, Carpet, Hardwood
- Basement: Full,Finished,Partially Finished,Interior Entry,Bulkhead,Sump Pump,Concrete
- Number of fireplaces: 1
Interior area
- Total structure area: 2,614
- Total interior livable area: 2,614 sqft
- Finished area above ground: 1,667
- Finished area below ground: 947
Property
Parking
- Total spaces: 6
- Parking features: Attached, Paved Drive, Off Street, Paved
- Attached garage spaces: 2
- Uncovered spaces: 4
Features
- Patio & porch: Screened
- Exterior features: Porch - Screened, Rain Gutters, Fenced Yard
- Fencing: Fenced/Enclosed,Fenced
Lot
- Size: 0.34 Acres
- Features: Level
Details
- Parcel number: 1800754
- Zoning: Res-10
Construction
Type & style
- Home type: SingleFamily
- Architectural style: Ranch
- Property subtype: Single Family Residence
Materials
- Frame
- Foundation: Concrete Perimeter
- Roof: Solar Shingles
Condition
- Year built: 1953
Utilities & green energy
- Electric: 200+ Amp Service, Net Meter
- Sewer: Public Sewer
- Water: Public
- Utilities for property: for Electric Range
Green energy
- Energy efficient items: Other (See Remarks)
- Energy generation: Solar
Community & neighborhood
Security
- Security features: Security System
Community
- Community features: Shopping, Pool, Tennis Court(s), Park, Walk/Jog Trails, Golf, Conservation Area, Private School, University
Location
- Region: Worcester
Price history
| Date | Event | Price |
|---|---|---|
| 9/10/2025 | Sold | $615,000+2.5%$235/sqft |
Source: MLS PIN #73408442 | ||
| 7/23/2025 | Listed for sale | $599,900+96.7%$229/sqft |
Source: MLS PIN #73408442 | ||
| 12/15/2017 | Sold | $305,000-3.2%$117/sqft |
Source: Public Record | ||
| 11/2/2017 | Pending sale | $315,000$121/sqft |
Source: Tina Bilazarian, Inc. #72234593 | ||
| 10/25/2017 | Price change | $315,000-1.4%$121/sqft |
Source: Tina Bilazarian, Inc. #72234593 | ||
Public tax history
| Year | Property taxes | Tax assessment |
|---|---|---|
| 2025 | $6,582 +2.9% | $499,000 +7.3% |
| 2024 | $6,397 +0.6% | $465,200 +4.9% |
| 2023 | $6,361 +13.9% | $443,600 +20.8% |
Find assessor info on the county website
Neighborhood: 01609
Nearby schools
GreatSchools rating
- 6/10Flagg Street SchoolGrades: K-6Distance: 0.4 mi
- 2/10Forest Grove Middle SchoolGrades: 7-8Distance: 0.9 mi
- 3/10Doherty Memorial High SchoolGrades: 9-12Distance: 0.7 mi
Get a cash offer in 3 minutes
Find out how much your home could sell for in as little as 3 minutes with a no-obligation cash offer.
Estimated market value
$622,000
Get a cash offer in 3 minutes
Find out how much your home could sell for in as little as 3 minutes with a no-obligation cash offer.
Estimated market value
$622,000


