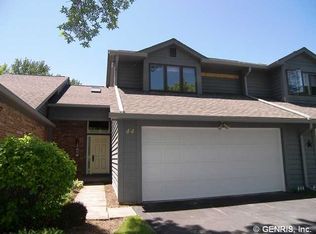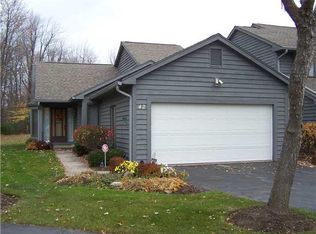*Dramatic Floor Plan * Bright and Open * 2 Story Foyer with Skylight * Tongue and Groove Cedar on Cathedral Ceilings in Living Room * Licing Room w/Gas Fireplace & Transom Windows * Full Open 2nd Floor Bridge Overlook Living Room * All New Kitchen Cabinets, Countertops & Floor 2012 * Breakfast Bar in Kitchen * Formal Dining Area * Master Bedroom Suite w/Private Bath & Walk-in Closet * New Tub/Shower Unit in Main Bath * Almost All Interior Painted 2012 * New 2013 Energy Star 90+ High Efficiency Gas Furance * Patio Doors Lead to Spacious Deck w/Built-in Seats * Overlooks Trees & Common Area *
This property is off market, which means it's not currently listed for sale or rent on Zillow. This may be different from what's available on other websites or public sources.

