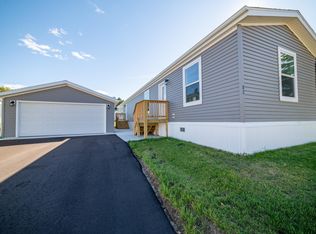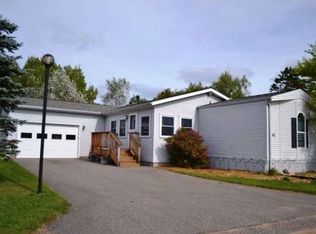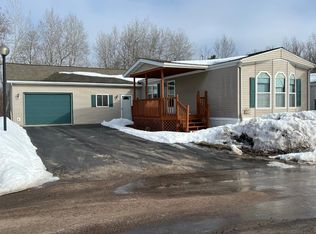Sold for $140,000 on 10/06/25
$140,000
44 Edgewater Ct, Rhinelander, WI 54501
2beds
1,280sqft
Manufactured Home, Single Family Residence
Built in 2000
-- sqft lot
$141,600 Zestimate®
$109/sqft
$1,337 Estimated rent
Home value
$141,600
Estimated sales range
Not available
$1,337/mo
Zestimate® history
Loading...
Owner options
Explore your selling options
What's special
Welcome to this beautifully maintained 2-bedroom, 2-bath home in the desirable Edgewater Mobile Park community! Step into a bright and updated kitchen featuring soft-close cabinetry, a spacious center island with sink, and modern stainless steel appliances—perfect for cooking and entertaining. The main bedroom boasts a full en-suite bathroom for added comfort and privacy. Enjoy summer evenings on the back deck just off the kitchen; also, a spacious backyard that includes a fenced garden area and serene views of the adjacent wooded area—no rear neighbors! This property also features a generous 2-car garage complete with a workbench, built-in shelving, and a closet for extra storage. Don’t miss your chance to enjoy quiet living with convenient amenities in a great location!
Zillow last checked: 8 hours ago
Listing updated: October 06, 2025 at 10:15am
Listed by:
RANSEY OSNESS 715-360-4630,
FIRST WEBER - RHINELANDER
Bought with:
KATHY DOLCH, 51655 - 90
PINE POINT REALTY
Source: GNMLS,MLS#: 213196
Facts & features
Interior
Bedrooms & bathrooms
- Bedrooms: 2
- Bathrooms: 2
- Full bathrooms: 2
Primary bedroom
- Level: First
- Dimensions: 14x11
Bedroom
- Level: First
- Dimensions: 13x9
Bathroom
- Level: First
Bathroom
- Level: First
Dining room
- Level: First
- Dimensions: 7x9
Kitchen
- Level: First
- Dimensions: 14x11
Living room
- Level: First
- Dimensions: 14x16
Heating
- Forced Air, Natural Gas
Cooling
- Central Air
Appliances
- Included: Dryer, Dishwasher, Microwave, Refrigerator, Washer
- Laundry: Main Level
Features
- Flooring: Laminate
- Has fireplace: No
- Fireplace features: None
Interior area
- Total structure area: 1,280
- Total interior livable area: 1,280 sqft
- Finished area above ground: 1,280
- Finished area below ground: 0
Property
Parking
- Total spaces: 2
- Parking features: Garage, Two Car Garage
- Garage spaces: 2
- Has uncovered spaces: Yes
Features
- Patio & porch: Patio
- Exterior features: Garden, Patio, Paved Driveway
- Body of water: THUNDERLAKE
- Frontage length: 0,0
Lot
- Features: Wooded
Details
- Parcel number: 2760118090001
Construction
Type & style
- Home type: MobileManufactured
- Property subtype: Manufactured Home, Single Family Residence
Materials
- Manufactured, Vinyl Siding
Condition
- Year built: 2000
Utilities & green energy
- Sewer: Public Sewer
- Water: Public
Community & neighborhood
Community
- Community features: Shopping
Senior living
- Senior community: Yes
Location
- Region: Rhinelander
Other
Other facts
- Ownership: Fee Simple
Price history
| Date | Event | Price |
|---|---|---|
| 10/6/2025 | Sold | $140,000+0.1%$109/sqft |
Source: | ||
| 9/20/2025 | Contingent | $139,900$109/sqft |
Source: | ||
| 7/11/2025 | Listed for sale | $139,900+67.5%$109/sqft |
Source: | ||
| 8/6/2020 | Sold | $83,500-0.5%$65/sqft |
Source: | ||
| 6/16/2020 | Pending sale | $83,900$66/sqft |
Source: First Weber Inc #1885732 Report a problem | ||
Public tax history
Tax history is unavailable.
Neighborhood: 54501
Nearby schools
GreatSchools rating
- 5/10Central Elementary SchoolGrades: PK-5Distance: 1.1 mi
- 5/10James Williams Middle SchoolGrades: 6-8Distance: 0.7 mi
- 6/10Rhinelander High SchoolGrades: 9-12Distance: 0.7 mi


