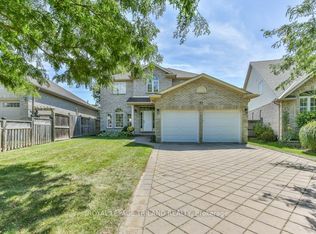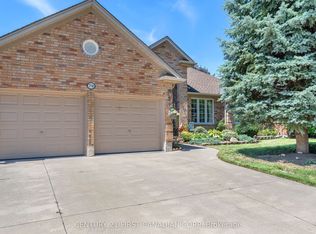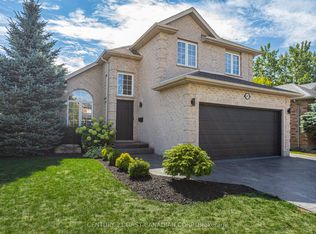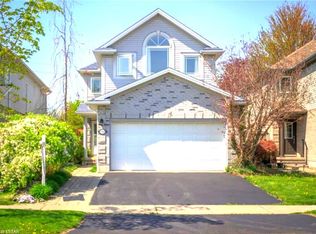Welcome Home to this Elegant & Impeccably Maintained Condo, in North London's Sought After Riverview Condos! This immaculate condo features 2+1 generous sized bedrooms, 2.5 bathrooms, a RARE double car garage with double driveway--- beautiful flow, including Pittao built quality finishes ---cove moldings, leaded glass transoms, original hardwired sound system, a large back deck...absolutely perfect for entertaining! The grand foyer leads to the tastefully updated eat-in kitchen with granite countertops, gas stove, stylish backsplash & custom oak cupboards. Main floor also showcases a vast open formal dining and living room area with hardwood floors and an enchanting gas fireplace. The spacious master bedroom retreat has upgraded hardwood floors, a 4PC ensuite bathroom with jetted tub and separate shower, as well as a walk-in closet. There is an additional bedroom or office space on the main floor with hardwood floors, conveniently located next to the 2PC washroom, with quick access to the full washer & dryer closet. The sprawling finished lower level includes a HUGE family room, spare bedroom, den or gym area, 4PC bathroom, plus TONS of storage area in the finished utility portion. This great condo is a short walk to the riverbanks, trails & walking paths which lead to downtown parks! Easy access to all the great amenities London has to offer. Move-in and RELAX---the exterior maintenance is covered, as well as snow removal and landscaping. Freshly painted throughout! GET IN before it's GONE!
This property is off market, which means it's not currently listed for sale or rent on Zillow. This may be different from what's available on other websites or public sources.



