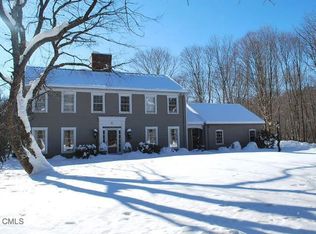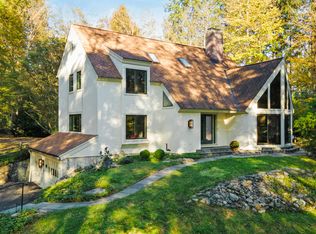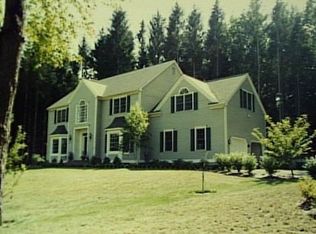Sold for $1,000,000
$1,000,000
44 Echo Valley Road, Newtown, CT 06470
4beds
3,810sqft
Single Family Residence
Built in 1979
2.42 Acres Lot
$1,022,800 Zestimate®
$262/sqft
$6,397 Estimated rent
Home value
$1,022,800
$921,000 - $1.14M
$6,397/mo
Zestimate® history
Loading...
Owner options
Explore your selling options
What's special
Nestled in a tranquil, private setting yet just minutes from shopping, dining, and recreation, this exceptional home blends comfort and convenience. The centerpiece is an indoor, heated swimming pool in its own cedar-paneled room-perfect for relaxation. Vaulted cathedral ceilings throughout enhance the airy, Mid-Century Modern design. The spacious Premier Bedroom boasts a huge walk-in shower and custom "His and Hers" baths. Outdoors, the property is a serene oasis with flowering trees, a Koi pond, and a soothing waterfall. Expansive decks and patios provide ample space for both social gatherings and quiet reflection. Set on lush, park-like grounds surrounded by forests, it's ideal for nature walks or enjoying the view. A sunlit studio with skylights connects directly to the pool, with endless possibilities for hobbies or a private office. This rare home provides privacy, luxury, and inspiration-don't miss out! 1.) OFFICE ROOM - STUDIO - Is currently set up as a professional artist studio, this versatile space can easily be reconfigured for use as an office, recreation room, playroom, pottery studio, or more. 2.) OTHER ROOM - SWIMMING POOL ROOM - Contains a large, dedicated room housing built-in heated therapy pool, measuring 10'x14', depth 4.5 feet. The room is designed with cedar wood on both the walls and ceiling to minimize pool chemical odors from affecting other areas of the home. 3.) OTHER ROOM - LAUNDRY - A spacious laundry room with windows and access to the rear patio, deck, and waterfall/Koi pond area. Features include a custom-built ceramic farm sink, tile flooring, and a counter-level refrigerator. 4.) NOTE: KOI FISH - five mature Koi fish currently residing in the waterfall pond area will be included with the sale of the home, transferring to the new owner.
Zillow last checked: 8 hours ago
Listing updated: June 02, 2025 at 11:06am
Listed by:
Vincent Capuano 203-994-4028,
Coldwell Banker Realty 203-426-5679
Bought with:
Mona Cascella, RES.0784452
William Raveis Real Estate
Source: Smart MLS,MLS#: 24069451
Facts & features
Interior
Bedrooms & bathrooms
- Bedrooms: 4
- Bathrooms: 4
- Full bathrooms: 3
- 1/2 bathrooms: 1
Primary bedroom
- Features: Bedroom Suite, French Doors, Full Bath, Sliders, Wall/Wall Carpet, Hardwood Floor
- Level: Main
Bedroom
- Features: Bedroom Suite, Full Bath, Wall/Wall Carpet, Hardwood Floor
- Level: Main
Bedroom
- Features: Built-in Features, Wall/Wall Carpet, Hardwood Floor
- Level: Main
Bedroom
- Features: Built-in Features, Wall/Wall Carpet, Hardwood Floor
- Level: Main
Dining room
- Features: Breakfast Bar, Combination Liv/Din Rm, Wall/Wall Carpet, Hardwood Floor
- Level: Main
Kitchen
- Features: Breakfast Bar, Tile Floor
- Level: Main
Living room
- Features: Cathedral Ceiling(s), Balcony/Deck, Beamed Ceilings, Fireplace, Sliders, Hardwood Floor
- Level: Main
Office
- Features: Skylight, Cathedral Ceiling(s), Built-in Features, Sliders, Hardwood Floor
- Level: Main
Other
- Features: Cathedral Ceiling(s), Tile Floor
- Level: Main
Other
- Features: Balcony/Deck, Built-in Features, Laundry Hookup, Tile Floor
- Level: Main
Sun room
- Features: French Doors, Hardwood Floor
- Level: Main
Heating
- Forced Air, Zoned, Oil
Cooling
- Central Air
Appliances
- Included: Oven/Range, Oven, Range Hood, Refrigerator, Dishwasher, Water Heater
- Laundry: Main Level, Mud Room
Features
- Open Floorplan, Entrance Foyer
- Doors: French Doors
- Basement: Full,Unfinished
- Attic: Crawl Space,Access Via Hatch
- Number of fireplaces: 1
Interior area
- Total structure area: 3,810
- Total interior livable area: 3,810 sqft
- Finished area above ground: 3,810
Property
Parking
- Total spaces: 6
- Parking features: Attached, Driveway, Garage Door Opener, Private, Paved
- Attached garage spaces: 2
- Has uncovered spaces: Yes
Accessibility
- Accessibility features: Accessible Bath, Low Cabinetry, Low Counters, Raised Toilet, Accessible Approach with Ramp, Roll-In Shower, Roll-under Sink(s)
Features
- Patio & porch: Porch, Deck, Patio
- Exterior features: Sidewalk
- Has private pool: Yes
- Pool features: Heated, Alarm, Power Lift, Tile, Vinyl, Indoor
Lot
- Size: 2.42 Acres
- Features: Secluded, Few Trees, Wooded, Level, Sloped, Landscaped
Details
- Parcel number: 205540
- Zoning: R-2
- Other equipment: Generator
Construction
Type & style
- Home type: SingleFamily
- Architectural style: Ranch
- Property subtype: Single Family Residence
Materials
- Wood Siding
- Foundation: Concrete Perimeter
- Roof: Asphalt
Condition
- New construction: No
- Year built: 1979
Utilities & green energy
- Sewer: Septic Tank
- Water: Well
- Utilities for property: Cable Available
Community & neighborhood
Security
- Security features: Security System
Community
- Community features: Health Club, Lake, Library, Medical Facilities, Park, Shopping/Mall
Location
- Region: Newtown
Price history
| Date | Event | Price |
|---|---|---|
| 6/2/2025 | Sold | $1,000,000-8.7%$262/sqft |
Source: | ||
| 6/2/2025 | Pending sale | $1,095,000$287/sqft |
Source: | ||
| 4/1/2025 | Price change | $1,095,000-8.4%$287/sqft |
Source: | ||
| 1/19/2025 | Listed for sale | $1,195,000$314/sqft |
Source: | ||
| 1/16/2025 | Listing removed | $1,195,000$314/sqft |
Source: | ||
Public tax history
| Year | Property taxes | Tax assessment |
|---|---|---|
| 2025 | $14,032 +6.6% | $488,250 |
| 2024 | $13,168 +2.8% | $488,250 |
| 2023 | $12,812 +2.7% | $488,250 +35.7% |
Find assessor info on the county website
Neighborhood: Sandy Hook
Nearby schools
GreatSchools rating
- 7/10Hawley Elementary SchoolGrades: K-4Distance: 2 mi
- 7/10Newtown Middle SchoolGrades: 7-8Distance: 2.3 mi
- 9/10Newtown High SchoolGrades: 9-12Distance: 3.1 mi
Schools provided by the listing agent
- High: Newtown
Source: Smart MLS. This data may not be complete. We recommend contacting the local school district to confirm school assignments for this home.
Get pre-qualified for a loan
At Zillow Home Loans, we can pre-qualify you in as little as 5 minutes with no impact to your credit score.An equal housing lender. NMLS #10287.
Sell for more on Zillow
Get a Zillow Showcase℠ listing at no additional cost and you could sell for .
$1,022,800
2% more+$20,456
With Zillow Showcase(estimated)$1,043,256


