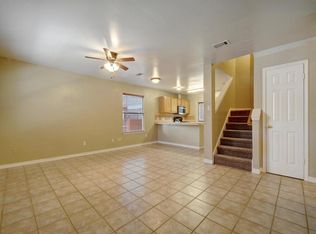Experience luxury living in this 3-bedroom, 3.5-bathroom SW corner residence, perched high above Austin on the 33rd floor. Enjoy unobstructed postcard views of the Austin skyline and Lady Bird Lake from every corner. Designed with entertaining in mind, the open-concept layout seamlessly connects the chef's kitchen, dining, and living areas to a spacious, covered balcony perfect for enjoying morning coffee or evening cocktails. The kitchen is a culinary masterpiece, featuring Italkraft cabinetry, built-in Bosch appliances, a gas cooktop, under-cabinet lighting, and a wine fridge. Retreat to the expansive primary suite, where you'll find a private balcony, a luxurious bathroom with a soaking tub and walk-in shower, and an oversized walk-in custom closet system. This stunning residence has the option of being furnished or unfurnished. Enjoy exclusive access to world-class amenities, including a resort-style pool, fitness center, yoga studio, pet park, and 11th-floor sundeck with grill areas. The 37th floor features an owner's lounge and terrace with breathtaking views. Additional conveniences include cold storage for grocery deliveries, conference rooms, guest suites, and more creating a lifestyle of unparalleled comfort and luxury.
Condo for rent
$9,750/mo
44 East Ave #3301, Austin, TX 78701
3beds
2,114sqft
Price is base rent and doesn't include required fees.
Condo
Available now
-- Pets
Central air, ceiling fan
In hall laundry
2 Garage spaces parking
-- Heating
What's special
Private balconyPerched high above austinSw corner residenceSpacious covered balconyWine fridgeGas cooktopItalkraft cabinetry
- 128 days
- on Zillow |
- -- |
- -- |
Travel times
Open houses
Facts & features
Interior
Bedrooms & bathrooms
- Bedrooms: 3
- Bathrooms: 4
- Full bathrooms: 3
- 1/2 bathrooms: 1
Cooling
- Central Air, Ceiling Fan
Appliances
- Included: Dishwasher, Dryer, Microwave, Refrigerator, Washer
- Laundry: In Hall, In Unit, Laundry Room
Features
- Ceiling Fan(s), Double Vanity, Kitchen Island, Open Floorplan, Primary Bedroom on Main, Quartz Counters, Soaking Tub, Walk-In Closet(s)
- Flooring: Tile, Wood
Interior area
- Total interior livable area: 2,114 sqft
Property
Parking
- Total spaces: 2
- Parking features: Garage, Covered
- Has garage: Yes
- Details: Contact manager
Features
- Stories: 1
- Exterior features: Contact manager
Details
- Parcel number: 924877
Construction
Type & style
- Home type: Condo
- Property subtype: Condo
Condition
- Year built: 2022
Community & HOA
Community
- Features: Fitness Center
HOA
- Amenities included: Fitness Center
Location
- Region: Austin
Financial & listing details
- Lease term: 12 Months
Price history
| Date | Event | Price |
|---|---|---|
| 3/28/2025 | Price change | $9,750-11.4%$5/sqft |
Source: Unlock MLS #8854881 | ||
| 1/8/2025 | Listed for rent | $11,000$5/sqft |
Source: Unlock MLS #8854881 | ||
Neighborhood: Downtown
There are 4 available units in this apartment building
![[object Object]](https://photos.zillowstatic.com/fp/a18222d975af644e16f28b5e283c45d7-p_i.jpg)
