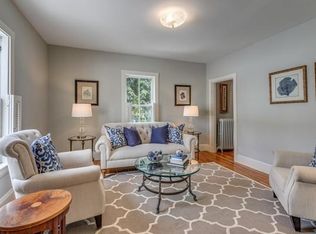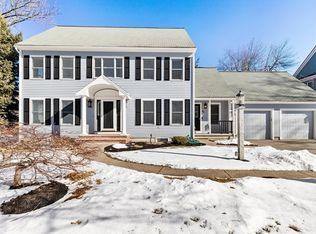A front farmer's porch enhances the charm of this 4-Bedroom 2 ½-Bath Colonial in a fabulous neighborhood near Garfield Park and Lexington's 12-mile Bike Path. Loaded with amenities, the home includes a first floor Private Office with custom desk, built-ins, and French doors. Custom bookcases frame the beautiful wood-burning fireplace with marble hearth in the striking, vaulted Great Room. Four Bedrooms on the second floor include a lovely and spacious Master Suite. Daylight walk-out Lower Level is already framed for future expansion potential. Nature lovers will be drawn to this beautiful setting on a dead-end street abutting 50 acres of conservation land. A private Deck off the granite Kitchen overlooks a perennial border, and other plantings include mature white birch, magnolia, dogwood, hydrangea, spirea, ornamental grasses, hosta, day lilies, and more. Additional driveway/turnaround area. Move right in!
This property is off market, which means it's not currently listed for sale or rent on Zillow. This may be different from what's available on other websites or public sources.

