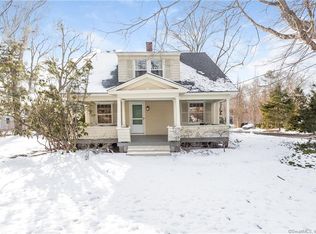Sold for $1,927,500 on 08/19/25
$1,927,500
44 East Wharf Road, Madison, CT 06443
3beds
2,700sqft
Single Family Residence
Built in 1924
0.58 Acres Lot
$1,953,100 Zestimate®
$714/sqft
$5,052 Estimated rent
Home value
$1,953,100
$1.86M - $2.05M
$5,052/mo
Zestimate® history
Loading...
Owner options
Explore your selling options
What's special
PRIVATE AND PERFECT! Tucked away on a quiet lane with only two other houses is 44 East Wharf Rd, a charming oasis that's a short walk to both town and East Wharf Beach. The first floor includes a spacious, vaulted ceiling primary suite, a living room with wood burning fireplace, French doors leading to a large heated porch with a hip ceiling and a gas fireplace overlooking a gorgeous private yard bordered with stone wall. Both the primary bedroom and the porch overlook an in ground spa pool with bluestone patio and a professionally designed, irrigated yard with specimen trees and beautiful perennials. There also is a crisp white kitchen with high end appliances connecting to a dining area and a separate windowed sunroom/den with built-ins. The second floor has two inviting bedrooms and a full bath. There are beadboard touches, board and batten accents and ceiling beams providing texture and interest throughout. Separate from the house is a former 2 bay garage converted to an office which could also make an ideal studio or playhouse. Architectural sketches available for studio conversion to guest house with full bath. Additional features include a whole house generator, an on demand hot water heater for the house and a second one for the pool.
Zillow last checked: 8 hours ago
Listing updated: August 19, 2025 at 01:14pm
Listed by:
The Margaret Muir Team,
Margaret Muir 203-415-9187,
William Pitt Sotheby's Int'l 203-245-6700
Bought with:
Michele Fox, REB.0793863
William Pitt Sotheby's Int'l
Source: Smart MLS,MLS#: 24093362
Facts & features
Interior
Bedrooms & bathrooms
- Bedrooms: 3
- Bathrooms: 3
- Full bathrooms: 2
- 1/2 bathrooms: 1
Primary bedroom
- Features: Full Bath, Hardwood Floor
- Level: Main
- Area: 276 Square Feet
- Dimensions: 23 x 12
Bedroom
- Features: Hardwood Floor
- Level: Upper
- Area: 375 Square Feet
- Dimensions: 25 x 15
Bedroom
- Features: Wall/Wall Carpet
- Level: Upper
- Area: 187 Square Feet
- Dimensions: 17 x 11
Dining room
- Features: Hardwood Floor
- Level: Main
- Area: 140 Square Feet
- Dimensions: 14 x 10
Kitchen
- Features: Hardwood Floor, Kitchen Island
- Level: Main
- Area: 195 Square Feet
- Dimensions: 15 x 13
Living room
- Features: Fireplace, French Doors, Hardwood Floor
- Level: Main
- Area: 336 Square Feet
- Dimensions: 14 x 24
Other
- Features: High Ceilings, Ceiling Fan(s), Fireplace
- Level: Main
- Area: 322 Square Feet
- Dimensions: 23 x 14
Sun room
- Features: Bookcases, Hardwood Floor
- Level: Main
- Area: 196 Square Feet
- Dimensions: 14 x 14
Heating
- Baseboard, Forced Air, Propane
Cooling
- Central Air
Appliances
- Included: Gas Range, Oven, Microwave, Range Hood, Refrigerator, Dishwasher, Washer, Dryer, Water Heater, Tankless Water Heater
- Laundry: Main Level
Features
- Wired for Data, Smart Thermostat
- Doors: French Doors
- Basement: Partial,Unfinished,Hatchway Access,Concrete
- Attic: None
- Number of fireplaces: 2
Interior area
- Total structure area: 2,700
- Total interior livable area: 2,700 sqft
- Finished area above ground: 2,700
Property
Parking
- Total spaces: 5
- Parking features: None, Off Street, Driveway
- Has uncovered spaces: Yes
Features
- Patio & porch: Enclosed, Patio
- Exterior features: Garden
- Has private pool: Yes
- Pool features: Heated, Pool/Spa Combo, In Ground
- Fencing: Wood,Full
- Waterfront features: Walk to Water
Lot
- Size: 0.58 Acres
- Features: Interior Lot, Level, Landscaped
Details
- Parcel number: 1154894
- Zoning: R-2
- Other equipment: Generator
Construction
Type & style
- Home type: SingleFamily
- Architectural style: Cape Cod
- Property subtype: Single Family Residence
Materials
- Wood Siding
- Foundation: Slab
- Roof: Asphalt
Condition
- New construction: No
- Year built: 1924
Utilities & green energy
- Sewer: Septic Tank
- Water: Public
Green energy
- Energy efficient items: Thermostat
Community & neighborhood
Community
- Community features: Library, Medical Facilities, Shopping/Mall
Location
- Region: Madison
Price history
| Date | Event | Price |
|---|---|---|
| 8/19/2025 | Sold | $1,927,500+1.7%$714/sqft |
Source: | ||
| 6/2/2025 | Pending sale | $1,895,000$702/sqft |
Source: | ||
| 5/24/2025 | Listed for sale | $1,895,000+6.7%$702/sqft |
Source: | ||
| 5/22/2023 | Sold | $1,776,000+11.3%$658/sqft |
Source: | ||
| 3/7/2023 | Contingent | $1,595,000$591/sqft |
Source: | ||
Public tax history
| Year | Property taxes | Tax assessment |
|---|---|---|
| 2025 | $21,923 +2% | $977,400 |
| 2024 | $21,503 +20.4% | $977,400 +64% |
| 2023 | $17,862 +3% | $596,000 +1.1% |
Find assessor info on the county website
Neighborhood: Madison Center
Nearby schools
GreatSchools rating
- 10/10J. Milton Jeffrey Elementary SchoolGrades: K-3Distance: 1.8 mi
- 9/10Walter C. Polson Upper Middle SchoolGrades: 6-8Distance: 1.9 mi
- 10/10Daniel Hand High SchoolGrades: 9-12Distance: 1.9 mi

Get pre-qualified for a loan
At Zillow Home Loans, we can pre-qualify you in as little as 5 minutes with no impact to your credit score.An equal housing lender. NMLS #10287.
Sell for more on Zillow
Get a free Zillow Showcase℠ listing and you could sell for .
$1,953,100
2% more+ $39,062
With Zillow Showcase(estimated)
$1,992,162