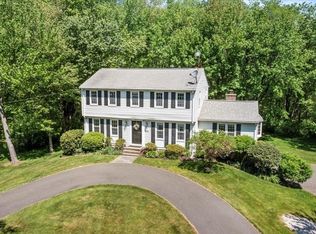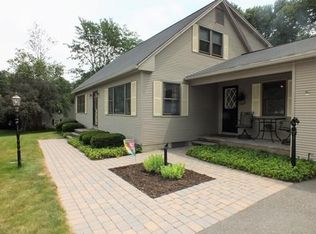Sold for $450,000
$450,000
44 E Village Rd, East Longmeadow, MA 01028
3beds
1,954sqft
Single Family Residence
Built in 1973
0.64 Acres Lot
$484,700 Zestimate®
$230/sqft
$2,891 Estimated rent
Home value
$484,700
$446,000 - $528,000
$2,891/mo
Zestimate® history
Loading...
Owner options
Explore your selling options
What's special
Fantastic 8 Room, 3 Bedroom, 2.5 bath home on a great cul-de-sac. This home features hardwood floors throughout the first floor with a great three season enclosed sunroom and two decks overlooking a private backyard. The kitchen/family room has a great layout, stainless appliances, lots of natural light and a fireplace. The first floor also has a formal dining room, living room, separate home office, and a half bath with laundry. The second floor offers three bedrooms, two bathrooms, and replacement windows. The basement is partially finished for a potential playroom or additional living area and is walk out to the backyard.
Zillow last checked: 8 hours ago
Listing updated: June 26, 2024 at 10:14am
Listed by:
Brian Sears 413-237-9399,
Lamacchia Realty, Inc. 413-785-1636
Bought with:
Maria D'Angelantonio
Landmark, REALTORS®
Source: MLS PIN,MLS#: 73221719
Facts & features
Interior
Bedrooms & bathrooms
- Bedrooms: 3
- Bathrooms: 3
- Full bathrooms: 2
- 1/2 bathrooms: 1
Primary bedroom
- Features: Flooring - Wall to Wall Carpet
- Level: Second
- Area: 234
- Dimensions: 18 x 13
Bedroom 2
- Features: Flooring - Wall to Wall Carpet
- Level: Second
- Area: 256
- Dimensions: 16 x 16
Bedroom 3
- Features: Flooring - Wall to Wall Carpet
- Level: Second
- Area: 121
- Dimensions: 11 x 11
Primary bathroom
- Features: Yes
Bathroom 1
- Features: Bathroom - Half
- Level: First
Bathroom 2
- Features: Bathroom - Full
- Level: Second
Bathroom 3
- Features: Bathroom - Full
- Level: Second
Dining room
- Features: Flooring - Hardwood
- Level: First
- Area: 132
- Dimensions: 12 x 11
Family room
- Features: Flooring - Hardwood
- Level: First
- Area: 221
- Dimensions: 17 x 13
Kitchen
- Features: Flooring - Hardwood
- Level: First
- Area: 242
- Dimensions: 22 x 11
Living room
- Features: Flooring - Hardwood
- Level: First
- Area: 208
- Dimensions: 16 x 13
Office
- Features: Flooring - Hardwood
- Level: First
- Area: 66
- Dimensions: 11 x 6
Heating
- Forced Air, Natural Gas
Cooling
- None
Appliances
- Included: Gas Water Heater, Water Heater, Range, Dishwasher, Disposal, Refrigerator
- Laundry: First Floor, Gas Dryer Hookup, Washer Hookup
Features
- Home Office, Sun Room, Central Vacuum
- Flooring: Tile, Carpet, Hardwood, Flooring - Hardwood
- Basement: Full,Partially Finished,Interior Entry,Garage Access,Concrete
- Number of fireplaces: 1
- Fireplace features: Family Room
Interior area
- Total structure area: 1,954
- Total interior livable area: 1,954 sqft
Property
Parking
- Total spaces: 6
- Parking features: Under, Garage Door Opener, Paved Drive, Paved
- Attached garage spaces: 2
- Uncovered spaces: 4
Accessibility
- Accessibility features: No
Features
- Patio & porch: Porch, Deck
- Exterior features: Porch, Deck, Rain Gutters, Sprinkler System
Lot
- Size: 0.64 Acres
Details
- Parcel number: M:0048 B:0084 L:0047,3659508
- Zoning: RA
Construction
Type & style
- Home type: SingleFamily
- Architectural style: Colonial
- Property subtype: Single Family Residence
Materials
- Frame
- Foundation: Concrete Perimeter
- Roof: Shingle
Condition
- Year built: 1973
Utilities & green energy
- Electric: Circuit Breakers
- Sewer: Public Sewer
- Water: Public
- Utilities for property: for Gas Range, for Gas Dryer, Washer Hookup
Community & neighborhood
Location
- Region: East Longmeadow
Other
Other facts
- Road surface type: Paved
Price history
| Date | Event | Price |
|---|---|---|
| 6/21/2024 | Sold | $450,000$230/sqft |
Source: MLS PIN #73221719 Report a problem | ||
| 4/17/2024 | Contingent | $450,000$230/sqft |
Source: MLS PIN #73221719 Report a problem | ||
| 4/9/2024 | Listed for sale | $450,000$230/sqft |
Source: MLS PIN #73221719 Report a problem | ||
| 11/21/2023 | Listing removed | $450,000$230/sqft |
Source: MLS PIN #73167596 Report a problem | ||
| 11/3/2023 | Listed for sale | $450,000$230/sqft |
Source: MLS PIN #73167596 Report a problem | ||
Public tax history
| Year | Property taxes | Tax assessment |
|---|---|---|
| 2025 | $7,664 +3.9% | $414,700 +4.3% |
| 2024 | $7,373 +4.6% | $397,700 +8.4% |
| 2023 | $7,046 +5.7% | $367,000 +11.7% |
Find assessor info on the county website
Neighborhood: 01028
Nearby schools
GreatSchools rating
- 6/10Mapleshade Elementary SchoolGrades: 3-5Distance: 0.6 mi
- 6/10Birchland Park Middle SchoolGrades: 6-8Distance: 0.7 mi
- 9/10East Longmeadow High SchoolGrades: 9-12Distance: 1.9 mi
Get pre-qualified for a loan
At Zillow Home Loans, we can pre-qualify you in as little as 5 minutes with no impact to your credit score.An equal housing lender. NMLS #10287.
Sell with ease on Zillow
Get a Zillow Showcase℠ listing at no additional cost and you could sell for —faster.
$484,700
2% more+$9,694
With Zillow Showcase(estimated)$494,394

