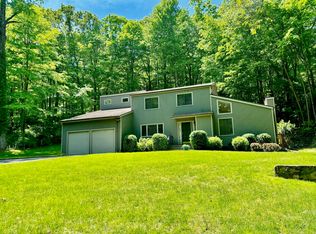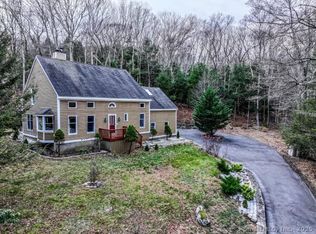Private setting with conservation acres next to this 1.89 acre spectacular property. Bright colonial with open floor plan throughout main level. Kitchen boasts granite counters, island and high end appliances. The Master Suite is complete with cathedral ceilings, jacuzzi tub and stand alone shower. All rooms are light and bright. Second floor laundry room and bonus room; ideal for den, office, sitting room, playroom, etc. New roof and skylights in 2017, generator hook up and a full acre fenced in with deer proof fencing. This is a must see property!!!! Cul de sac location. Bordering West Redding , this location is a commuters dream; with easy access to I84, Redding, Ridgefield and Danbury!
This property is off market, which means it's not currently listed for sale or rent on Zillow. This may be different from what's available on other websites or public sources.


