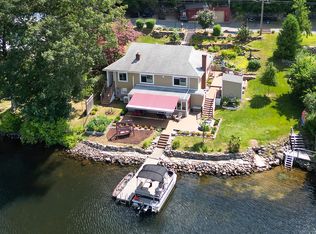Lake Compound Extravaganza! Situated on 2.82, elevated, lake-front acres, this 3984 sq. ft., 3-level Contemporary offers breath-taking, westerly views of Crystal Lake in Ellington. Distinctive hardwood and tile, beautifully-finished 6-panel and French doors, black-and-stainless-appliances, granite countertops, and lots & lots of windows!! Cherry cabinetry, abundant recessed lighting, and a stunning Master bedroom! The upper / main level includes front-to-rear designed rooms that maximize the views of the water. These include the Master bedroom, the cathedral-ceiling Living room, and the eat-in Kitchen & Dining room. In addition to having exceptional views of the water, each of these rooms provide access to a massive, full-length, wrap-around, water-facing deck. The lower level offers 3 additional bedrooms, each with their own view of the lake and each with Slider access to their own, full-length, wrap-around, water-facing deck! The lower level also includes a front-to-rear, Family room with lake-facing sitting area, while the unfinished, lowest level includes a water-facing walkout offering tremendous potential. Also, this unique property includes a 2-bedroom, 1-full-bath Guest Cottage - situated by the lakeshore - with Kitchen, Living room, and inviting, lake-facing front porch and stone patio. The grounds include professional landscaping, stone walkways, stone patios, and numerous areas from which to enjoy the view of the water. 2-car garage, and C/Air. This is a MUST SEE!
This property is off market, which means it's not currently listed for sale or rent on Zillow. This may be different from what's available on other websites or public sources.
