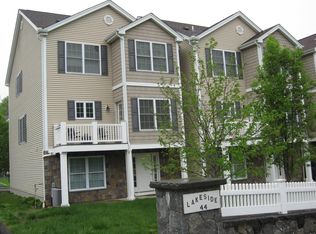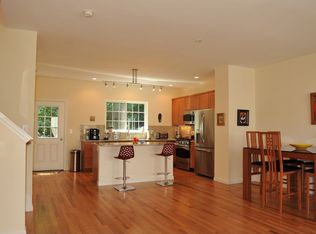Maintenance-free Lake Living Awaits! Walk to Candlewood Lake's Town Park and beach and enjoy private wooded views from your back deck. Spacious newer construction townhome with 3 bedrooms and 2.5 baths. A grand two story foyer with new flooring greets you as you enter this light and bright home. Open concept living with gas fireplace, high ceilings and hardwood floors on the main level. Kitchen with granite counters, center island with seating, stainless steel appliances, pantry and breakfast nook. Upper Level master suite has a tray ceiling, full bath and walk-in closet. Two spacious other bedrooms with full bath and upper level laundry with brand new washer and dryer. Two car garage with ample guest parking just outside the unit. Walk-out lower level with high ceilings offers tons of storage space and can easily be finished into a family room, home office or main level bedroom. Efficient zoned gas heat and central air. Complex offers a picturesque gazebo for gatherings and is just a short walk to Candlewood Lake, town beach, boat launch, marina, restaurants, bowling, two parks and playgrounds. Easy commute via I-84 exit 5/6 and close to Danbury Hospital.
This property is off market, which means it's not currently listed for sale or rent on Zillow. This may be different from what's available on other websites or public sources.

