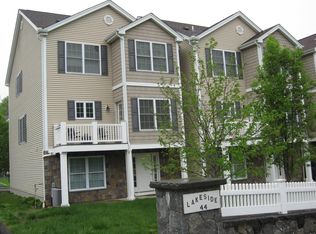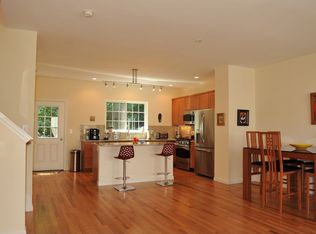Beautiful Townhouse built in 2012. Stainless steel appliances, granite counters, hardwood floors on main level, NEW carpet on upper level. Master Bedroom with master bath and walk-in closet. Finished lower level. No work needed, just move in. Walking distance to Candlewood Lake, Danbury Town Park and marina. Hatters Park across the street with ball fields, playground and duckpin bowling. Close to shopping and I 84. A must see!
This property is off market, which means it's not currently listed for sale or rent on Zillow. This may be different from what's available on other websites or public sources.

