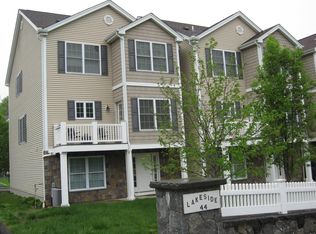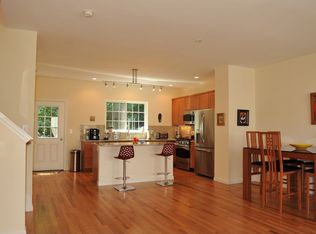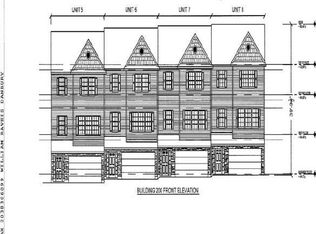One of a kind 4BR, 3 1/2 Bath End Unit just a short walk to Candlewood Lake and Danbury Town Park! Well maintained and freshly painted unit with open floor plan on main level. Spacious kitchen w/granite counters, stainless appliances & cozy breakfast nook opens to dining room & bright living room. Large MBR w/walk-in closet & full bath with 2 additional generous sized bedrooms on upper level. Finished walk-out LL features a 4th bedroom w/full bath or use as home office or family room! Wooded privacy from deck! Convenient access to I-84 and all area amenities. Do not miss your opportunity to purchase this gorgeous unit!! Common charges include water & sewer use!
This property is off market, which means it's not currently listed for sale or rent on Zillow. This may be different from what's available on other websites or public sources.



