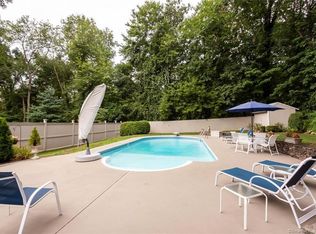Sold for $836,000
$836,000
44 East Cross Road, Stamford, CT 06907
3beds
1,875sqft
Single Family Residence
Built in 1958
1 Acres Lot
$-- Zestimate®
$446/sqft
$5,083 Estimated rent
Home value
Not available
Estimated sales range
Not available
$5,083/mo
Zestimate® history
Loading...
Owner options
Explore your selling options
What's special
Welcome to a beautiful, updated home, set back on a pretty level acre that is located on the Stamford / New Canaan line. Convenient to downtown Stamford, New Canaan center, shopping, schools & transportation. Large private yard w/ in-ground pool & newly paved driveway w/ lots of parking. Modern floor plan with white kitchen, granite island & counters, opens to sunlit living room w/ large Bay Window, fireplace & formal dining area. Adjacent Family room w/ wood stove & wall of windows. Primary bedroom suite w/ updated full bath & walk-in closet. 2 additional bedrooms & full bath complete the upper level. Lower level has den/ home office, laundry room & 1/2 bath. Unfinished basement & oversized 1 car attached garage complete this pretty picture.
Zillow last checked: 8 hours ago
Listing updated: October 01, 2024 at 12:06am
Listed by:
Linda Ganino 203-253-3709,
Century 21 AllPoints Realty 203-327-0021,
Michael Feldman 203-940-6370,
Century 21 AllPoints Realty
Bought with:
Jennifer H. Delaurentis, RES.0800337
Compass Connecticut, LLC
Source: Smart MLS,MLS#: 170599351
Facts & features
Interior
Bedrooms & bathrooms
- Bedrooms: 3
- Bathrooms: 3
- Full bathrooms: 2
- 1/2 bathrooms: 1
Primary bedroom
- Features: Full Bath, Stall Shower, Walk-In Closet(s), Hardwood Floor
- Level: Upper
Bedroom
- Features: Hardwood Floor
- Level: Upper
Bedroom
- Features: Hardwood Floor
- Level: Upper
Bathroom
- Features: Tile Floor
- Level: Upper
Bathroom
- Features: Tile Floor
- Level: Lower
Den
- Features: Ceiling Fan(s), Tile Floor
- Level: Lower
Dining room
- Features: Hardwood Floor
- Level: Main
Family room
- Features: Cathedral Ceiling(s), Ceiling Fan(s), Wood Stove, French Doors, Hardwood Floor
- Level: Main
Kitchen
- Features: Remodeled, Granite Counters, Eating Space, Kitchen Island, Hardwood Floor
- Level: Main
Living room
- Features: Bay/Bow Window, Fireplace, Hardwood Floor
- Level: Main
Heating
- Baseboard, Hot Water, Oil
Cooling
- Central Air
Appliances
- Included: Electric Cooktop, Oven, Microwave, Refrigerator, Ice Maker, Dishwasher, Washer, Dryer, Electric Water Heater, Water Heater
- Laundry: Lower Level
Features
- Open Floorplan
- Doors: Storm Door(s)
- Basement: Partial,Unfinished,Storage Space,Interior Entry
- Attic: Storage,Pull Down Stairs
- Number of fireplaces: 1
Interior area
- Total structure area: 1,875
- Total interior livable area: 1,875 sqft
- Finished area above ground: 1,875
Property
Parking
- Total spaces: 10
- Parking features: Attached, Paved, Off Street, Garage Door Opener
- Attached garage spaces: 1
Features
- Levels: Multi/Split
- Patio & porch: Patio
- Exterior features: Rain Gutters, Lighting, Stone Wall
- Has private pool: Yes
- Pool features: Slide, Fenced, Vinyl, In Ground
- Fencing: Partial
- Waterfront features: Waterfront, Brook
Lot
- Size: 1 Acres
- Features: Few Trees, Wooded, Level
Details
- Parcel number: 322322
- Zoning: RA1
Construction
Type & style
- Home type: SingleFamily
- Architectural style: Split Level
- Property subtype: Single Family Residence
Materials
- Vinyl Siding
- Foundation: Concrete Perimeter
- Roof: Asphalt
Condition
- New construction: No
- Year built: 1958
Utilities & green energy
- Sewer: Public Sewer
- Water: Well
- Utilities for property: Cable Available
Green energy
- Energy efficient items: Doors
Community & neighborhood
Security
- Security features: Security System
Community
- Community features: Golf, Health Club, Library, Playground, Private School(s), Near Public Transport
Location
- Region: Stamford
- Subdivision: Springdale
Price history
| Date | Event | Price |
|---|---|---|
| 6/14/2024 | Sold | $836,000+1.3%$446/sqft |
Source: | ||
| 5/3/2024 | Pending sale | $825,000$440/sqft |
Source: | ||
| 3/22/2024 | Listed for sale | $825,000$440/sqft |
Source: | ||
Public tax history
| Year | Property taxes | Tax assessment |
|---|---|---|
| 2025 | $10,933 +2.6% | $460,520 |
| 2024 | $10,656 -6.9% | $460,520 |
| 2023 | $11,449 +14% | $460,520 +22.6% |
Find assessor info on the county website
Neighborhood: Newfield
Nearby schools
GreatSchools rating
- 6/10Davenport Ridge SchoolGrades: K-5Distance: 1.2 mi
- 4/10Rippowam Middle SchoolGrades: 6-8Distance: 2.6 mi
- 3/10Westhill High SchoolGrades: 9-12Distance: 3 mi
Schools provided by the listing agent
- Elementary: Davenport Ridge
- Middle: Rippowam
- High: Stamford
Source: Smart MLS. This data may not be complete. We recommend contacting the local school district to confirm school assignments for this home.
Get pre-qualified for a loan
At Zillow Home Loans, we can pre-qualify you in as little as 5 minutes with no impact to your credit score.An equal housing lender. NMLS #10287.
