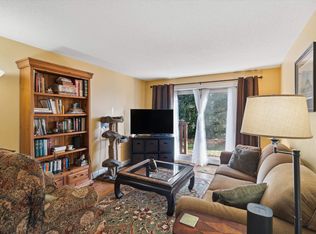Nestled on pastural grounds, this condominium complex is perfect for the buyer who seeks rural beauty with quick access to all a community has to offer. This end unit condo has just completed a new kitchen install with granite counter tops, so new the wrapping is not being removed from the cabinetry. Hickory Hardwood floors throughout general living spaces, excluding kitchen and baths. Crown molding in the living room with chair rail. New Anderson Deck door installed last summer. Custom energy saving cellular shades in almost all the windows Two generous bedrooms and full bath on second floor. The 1/2 basement space provides wonderful storage or if someone wants to finish it off, great potential. This association is wonderful for nature and bird lovers. Also very pet friendly.
This property is off market, which means it's not currently listed for sale or rent on Zillow. This may be different from what's available on other websites or public sources.
