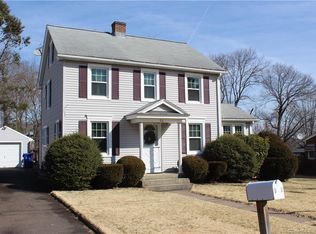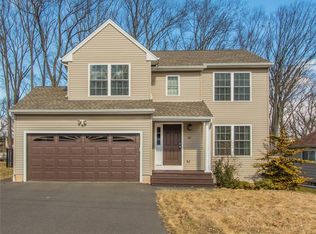Sold for $363,000 on 08/15/25
$363,000
44 Durwin Street, Middletown, CT 06457
2beds
1,490sqft
Single Family Residence
Built in 1951
8,712 Square Feet Lot
$371,600 Zestimate®
$244/sqft
$2,049 Estimated rent
Home value
$371,600
$342,000 - $405,000
$2,049/mo
Zestimate® history
Loading...
Owner options
Explore your selling options
What's special
Tucked away on a quiet cul-de-sac, this fully updated Ranch offers stylish one-level living with nearly 1,500 square feet of total finished space, including a beautifully finished 320 sqft basement. This 2-bedroom, 1-bath home is loaded with charm and modern touches throughout. Step inside to find gleaming hardwood floors, a cozy fireplace, and a cedar hallway closet. The spacious, updated kitchen is a true showstopper-featuring stainless steel appliances, granite countertops, ceramic tile backsplash, a breakfast bar, wine storage, and a pantry for added convenience. Both bedrooms offer natural light and unique features-skylights in each and a vaulted ceiling in the primary bedroom that adds to the open, airy feel. The finished lower level provides flexible space perfect for a home office, gym, or additional living area. Enjoy outdoor living with a large deck overlooking the fully fenced-in yard, ideal for gatherings or peaceful evenings. A large detached 2-car garage completes the package, offering ample storage and functionality. This move-in ready home blends comfort, character, and convenience-schedule your showing today! The seller is requesting all highest and best offers by 5 pm on Monday 7/14
Zillow last checked: 8 hours ago
Listing updated: August 15, 2025 at 09:19am
Listed by:
Scott D. Sasinouski 860-416-6362,
KW Legacy Partners 860-313-0700
Bought with:
Leigh Whiteman, REB.0755421
William Raveis Real Estate
Source: Smart MLS,MLS#: 24109469
Facts & features
Interior
Bedrooms & bathrooms
- Bedrooms: 2
- Bathrooms: 1
- Full bathrooms: 1
Primary bedroom
- Features: Skylight, High Ceilings, Vaulted Ceiling(s), Beamed Ceilings, Hardwood Floor
- Level: Main
- Area: 196 Square Feet
- Dimensions: 14 x 14
Bedroom
- Features: Skylight, Hardwood Floor
- Level: Main
- Area: 143 Square Feet
- Dimensions: 11 x 13
Dining room
- Level: Lower
- Area: 132 Square Feet
- Dimensions: 11 x 12
Family room
- Features: Built-in Features, Wet Bar
- Level: Lower
- Area: 300 Square Feet
- Dimensions: 10 x 30
Kitchen
- Features: Breakfast Bar, Built-in Features, Granite Counters, Sliders
- Level: Main
- Area: 150 Square Feet
- Dimensions: 10 x 15
Living room
- Features: Fireplace, Hardwood Floor
- Level: Main
- Area: 234 Square Feet
- Dimensions: 13 x 18
Heating
- Hot Water, Oil
Cooling
- Window Unit(s)
Appliances
- Included: Oven/Range, Refrigerator, Dishwasher, Washer, Dryer, Water Heater
- Laundry: Lower Level
Features
- Open Floorplan
- Windows: Thermopane Windows
- Basement: Full,Partially Finished
- Attic: Pull Down Stairs
- Number of fireplaces: 1
Interior area
- Total structure area: 1,490
- Total interior livable area: 1,490 sqft
- Finished area above ground: 1,170
- Finished area below ground: 320
Property
Parking
- Total spaces: 2
- Parking features: Detached
- Garage spaces: 2
Accessibility
- Accessibility features: Accessible Hallway(s)
Features
- Patio & porch: Deck
- Exterior features: Rain Gutters, Lighting
Lot
- Size: 8,712 sqft
- Features: Level, Cul-De-Sac, Cleared
Details
- Parcel number: 1015235
- Zoning: R-15
Construction
Type & style
- Home type: SingleFamily
- Architectural style: Ranch
- Property subtype: Single Family Residence
Materials
- Vinyl Siding
- Foundation: Concrete Perimeter
- Roof: Asphalt
Condition
- New construction: No
- Year built: 1951
Utilities & green energy
- Sewer: Public Sewer
- Water: Public
Green energy
- Energy efficient items: Windows
Community & neighborhood
Location
- Region: Middletown
Price history
| Date | Event | Price |
|---|---|---|
| 8/15/2025 | Sold | $363,000+11.7%$244/sqft |
Source: | ||
| 7/28/2025 | Pending sale | $325,000$218/sqft |
Source: | ||
| 7/10/2025 | Listed for sale | $325,000+54.8%$218/sqft |
Source: | ||
| 4/28/2020 | Sold | $209,900$141/sqft |
Source: | ||
| 3/13/2020 | Listed for sale | $209,900+16.6%$141/sqft |
Source: William Raveis Real Estate #170280909 | ||
Public tax history
| Year | Property taxes | Tax assessment |
|---|---|---|
| 2025 | $6,180 +5.7% | $158,870 |
| 2024 | $5,846 +4.8% | $158,870 |
| 2023 | $5,576 +14.9% | $158,870 +44.1% |
Find assessor info on the county website
Neighborhood: 06457
Nearby schools
GreatSchools rating
- 5/10Snow SchoolGrades: PK-5Distance: 0.8 mi
- 4/10Beman Middle SchoolGrades: 7-8Distance: 0.6 mi
- 4/10Middletown High SchoolGrades: 9-12Distance: 3 mi
Schools provided by the listing agent
- High: Middletown
Source: Smart MLS. This data may not be complete. We recommend contacting the local school district to confirm school assignments for this home.

Get pre-qualified for a loan
At Zillow Home Loans, we can pre-qualify you in as little as 5 minutes with no impact to your credit score.An equal housing lender. NMLS #10287.
Sell for more on Zillow
Get a free Zillow Showcase℠ listing and you could sell for .
$371,600
2% more+ $7,432
With Zillow Showcase(estimated)
$379,032
