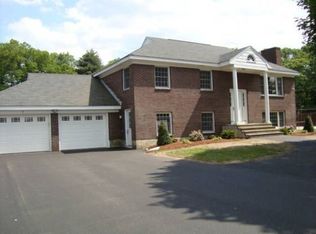Sold for $400,000 on 11/15/23
$400,000
44 Drummer Rd #44, Acton, MA 01720
2beds
1,540sqft
Condo
Built in 1973
-- sqft lot
$499,300 Zestimate®
$260/sqft
$2,825 Estimated rent
Home value
$499,300
$469,000 - $534,000
$2,825/mo
Zestimate® history
Loading...
Owner options
Explore your selling options
What's special
Welcome to the wonderful complex of Drummer Farms. This two bedroom townhouse is located for the easy commute via car or train. Need to work or school from home, the finished basement is perfect for this activity. Walk in the front door to the expansive living room. Hardwood floors flow thru the living room to the formal dining room. Slider to the back deck off the dining room looks out onto a pastural setting. The kitchen has been updated with granite counters and stainless steel appliances. Off the kitchen is a half bath. Upstairs feature two oversized bedrooms with closet organizers in each room. A full bath compliment this floor. The lower level has a family room that could easily be an at home office or student work space. This is one of the largest size unit in the complex.
Facts & features
Interior
Bedrooms & bathrooms
- Bedrooms: 2
- Bathrooms: 2
- Full bathrooms: 1
- 1/2 bathrooms: 1
Heating
- Forced air, Electric
Cooling
- Central
Appliances
- Included: Dishwasher, Dryer, Microwave, Range / Oven, Refrigerator, Washer
Features
- Cable Available
- Flooring: Tile, Carpet, Hardwood
Interior area
- Total interior livable area: 1,540 sqft
Property
Parking
- Total spaces: 2
Features
- Exterior features: Wood
Details
- Parcel number: ACTOM00I3B04H0L0003
Construction
Type & style
- Home type: Condo
Materials
- Roof: Asphalt
Condition
- Year built: 1973
Community & neighborhood
Location
- Region: Acton
HOA & financial
HOA
- Has HOA: Yes
- HOA fee: $458 monthly
Other
Other facts
- Appliances: Range, Dishwasher, Refrigerator, Washer, Dryer, Microwave
- Complex Complete: Yes
- Cooling: Central Air
- Din Level: First Floor
- Flooring: Wood, Wall To Wall Carpet, Tile
- Hot Water: Natural Gas
- Kit Level: First Floor
- Mbr Dscrp: Flooring - Wall To Wall Carpet
- Roof Material: Asphalt/Fiberglass Shingles
- Utility Connections: For Electric Range
- Year Round: Yes
- Construction: Frame
- Unit Placement: Street
- Assc Pool: Yes
- Heating: Forced Air, Electric
- Interior Features: Cable Available
- Pool Description: Inground
- Din Dscrp: Flooring - Hardwood, Balcony / Deck
- Exterior Unit Features: Deck
- Kit Dscrp: Countertops - Stone/Granite/Solid, Flooring - Stone/Ceramic Tile, Stainless Steel Appliances, Cabinets - Upgraded
- Bed2 Dscrp: Flooring - Wall To Wall Carpet
- Bed2 Level: Second Floor
- Bth1 Dscrp: Bathroom - Half
- Bth1 Level: First Floor
- Mbr Level: Second Floor
- Style: Townhouse
- Fam Dscrp: Flooring - Wall To Wall Carpet
- Bth2 Level: Second Floor
- Energy Features: Storm Doors, Storm Windows
- Fam Level: Basement
- Exterior: Wood
- Fee Interval: Monthly
- CONTINGENCY_TYPE: Pending P&S
Price history
| Date | Event | Price |
|---|---|---|
| 11/15/2023 | Sold | $400,000+18.7%$260/sqft |
Source: Public Record Report a problem | ||
| 1/14/2021 | Sold | $337,000+32.7%$219/sqft |
Source: MLS PIN #72763742 Report a problem | ||
| 7/25/2013 | Sold | $254,000+3.7%$165/sqft |
Source: Public Record Report a problem | ||
| 6/28/2011 | Sold | $245,000-2%$159/sqft |
Source: Public Record Report a problem | ||
| 3/29/2011 | Listed for sale | $249,900-1.2%$162/sqft |
Source: Connor E. Comrie #71206667 Report a problem | ||
Public tax history
| Year | Property taxes | Tax assessment |
|---|---|---|
| 2025 | $8,052 +12.3% | $469,500 +9.1% |
| 2024 | $7,171 -3.4% | $430,200 +1.8% |
| 2023 | $7,423 -0.8% | $422,700 +9.9% |
Find assessor info on the county website
Neighborhood: 01720
Nearby schools
GreatSchools rating
- 9/10Luther Conant SchoolGrades: K-6Distance: 1.6 mi
- 9/10Raymond J Grey Junior High SchoolGrades: 7-8Distance: 2.1 mi
- 10/10Acton-Boxborough Regional High SchoolGrades: 9-12Distance: 2.3 mi
Get a cash offer in 3 minutes
Find out how much your home could sell for in as little as 3 minutes with a no-obligation cash offer.
Estimated market value
$499,300
Get a cash offer in 3 minutes
Find out how much your home could sell for in as little as 3 minutes with a no-obligation cash offer.
Estimated market value
$499,300
