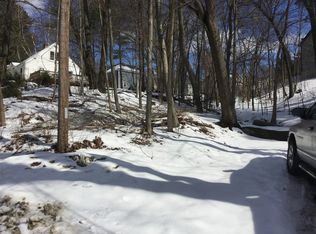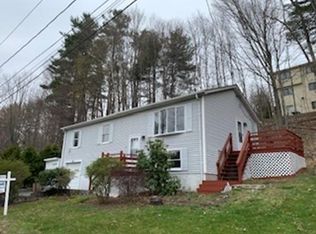3 Bedroom 3 bath home in the Tatnuck Square. This house Needs Work SOLD AS IS First 20 days of listing for owner occupants only per Freddie Mac's 1st Look initiative until 06/10/2014 Seller offering up to $500 toward a home warranty for owner occupants. Must be written in offer.
This property is off market, which means it's not currently listed for sale or rent on Zillow. This may be different from what's available on other websites or public sources.

