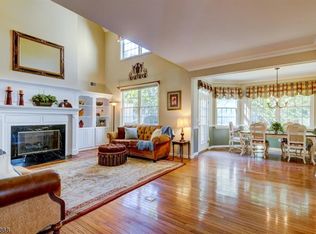Completely updated townhome in desirable full-service Amherst Mews neighborhood within the Ridge High School district (ranked #21 in NJ and #472 in US). Quiet neighborhood with no through traffic, surrounded by private New Jersey National golf course and walking distance to Blue Ribbon award winning Mount Prospect Elementary School (in top 5% of NJ schools) and Highland Hills shopping center. Open floor plan perfect for families with young children. Renovated eat in kitchen with quartz counter tops, high end stainless steel appliances, breakfast bar and custom banquet seating. 2 story living room with gas fireplace, custom built-ins and wet bar. Large deck and flagstone patio perfect for family gatherings. Updated 1st floor powder room 2 large mudroom closets and custom shoe storage in garage. Beautiful spacious master bedroom with custom lighting in tray ceiling, two walk-in closets, and large updated master bath with air jet tub and separate shower. 2 additional bedrooms with large closets and jack and jill style bathroom. Second story laundry and large loft space perfect for an office or playroom. Full, partially finished basement with office/zoom room, second laundry, storage and open area for theater or playroom. 2 zone heating and cooling with Nest thermostats and brand new 75 gal hot water heater. Enjoy playgrounds, pools, tennis and basketball courts as well as fitness center included in community HOA fees. HOA includes cutting grass, all plantings, blowing leaves, shoveling snow and all exterior maintenance.
This property is off market, which means it's not currently listed for sale or rent on Zillow. This may be different from what's available on other websites or public sources.
