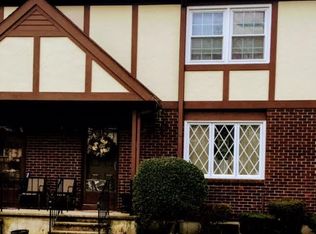Enjoy the tranquil country setting of Derbyshire located on a cul-de-sac. Convenient location mins to Merritt pkwy, Route 8, & shopping, 3 bedrooms, 2.5 baths, Spacious living room, Eat in Kitchen, dining room w/sliders to newly refinished deck for you to enjoy overlooking treed area w/brook, Full basement w/plenty of storage space. Wall to Wall carpeting throughout, Newer Dishwasher and Garbage disposal. Furnace & AC approx 1 1/2 yrs old. See covid -19 supplement.
This property is off market, which means it's not currently listed for sale or rent on Zillow. This may be different from what's available on other websites or public sources.

