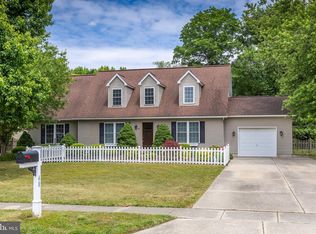Don't miss out on this brick Rancher located in the desirable Mickleton section of East Greenwich Twp! This 1,552 sqft home features 2 main bedroom suites, each having their own private bath right in their bedroom. One of them has a walk-in closet and the other features a laundry chute that leads down to the basement next to the washer/dryer. The chute has doors with latches on each end for peace of mind. In addition to the 2 full baths in each of the bedrooms, there is an additional 3rd bathroom in the hallway, giving you 3 full baths. As you enter this custom built brick home, you will enter into the welcoming entry foyer with tile flooring. This area opens to the spacious living room with it's cozy warm wood burning Fireplace that is highlighted with it's custom built-ins & trim work. Perfect spot to snuggle up to the warm fire on the cold Winter days. The kitchen features plenty of cabinetry and newer Corian type solid surface countertops that were just installed in September with newer stainless steel appliances (less than a year old) and tile backsplash. Flooring in living room, kitchen and hall bathroom are less than a year old and have a 30 year warranty from Empire (bathroom has lifetime warranty). This area is open to either a dining room or possible family room with a set of French doors that lead out to a rear enclosed Sunporch with Andersen windows and Marble floors. This area also opens to the home office area. Perfect spot for the person who works from home. This area opens to the door out to the 2 car attached garage. This area also has the door to the full Basement that is partially finished off to a family room/bar room area with a brick fireplace. The basement also features an unfinished area for your laundry area (gas dryer less than a year old), energy efficient hot water heater, workshop or plenty of room for your storage needs. This area of the basement also has a walkout Bilco door. The exterior features some things that could be highlighted. The roof is brand new- just replaced in October and comes with a lifetime workmanship warranty and three year on-site inspection service from the roofer, some replacement windows, vinyl fenced rear yard, 6 car driveway and all situated on just under a 1/2 acre lot directly across from Mickleton Park. The location is so conveniently located to schools, shopping and just off of Rt 295 North & South to be in the City or Delaware within minutes.
This property is off market, which means it's not currently listed for sale or rent on Zillow. This may be different from what's available on other websites or public sources.
