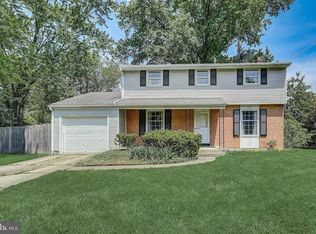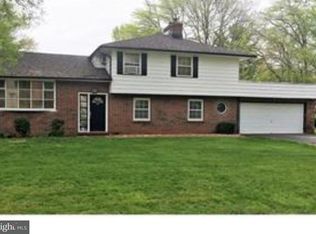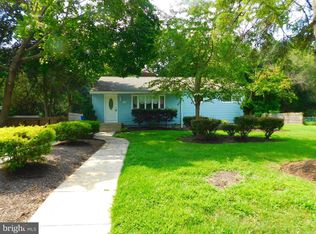Sold for $389,900
$389,900
44 Delwood Rd, Cherry Hill, NJ 08002
3beds
1,832sqft
Single Family Residence
Built in 1955
0.28 Acres Lot
$471,700 Zestimate®
$213/sqft
$3,212 Estimated rent
Home value
$471,700
$448,000 - $495,000
$3,212/mo
Zestimate® history
Loading...
Owner options
Explore your selling options
What's special
Gorgeous updated rancher in Cherry Hill. This home sits on a large corner lot and has plenty of room both inside and out. The home features beautiful hardwood floors, recessed lights, 2 wood-burning fireplaces, and a stunning finished basement with a wet bar. The primary bedroom features 2 large walk in closets. The basement is an entertainers paradise with a wet bar, pool table area, and lounge area. The other side of the basement can be used as a workshop and has plenty of storage space also. The fenced in backyard has a lovely patio and shed for more storage. The huge driveway is another key feature of this tastefully updated home.
Zillow last checked: 8 hours ago
Listing updated: February 24, 2023 at 07:15am
Listed by:
Dan Mauz 856-302-4003,
Keller Williams Realty - Washington Township,
Listing Team: The Mauz Group
Bought with:
Ryan Stawasz
KW Jersey/Keller Williams Jersey
Source: Bright MLS,MLS#: NJCD2040780
Facts & features
Interior
Bedrooms & bathrooms
- Bedrooms: 3
- Bathrooms: 2
- Full bathrooms: 2
- Main level bathrooms: 2
- Main level bedrooms: 3
Basement
- Area: 0
Heating
- Forced Air, Natural Gas
Cooling
- Central Air, Ceiling Fan(s), Electric
Appliances
- Included: Gas Water Heater
- Laundry: In Basement
Features
- Basement: Drainage System,Partially Finished
- Number of fireplaces: 2
- Fireplace features: Brick, Stone, Wood Burning
Interior area
- Total structure area: 1,832
- Total interior livable area: 1,832 sqft
- Finished area above ground: 1,832
- Finished area below ground: 0
Property
Parking
- Parking features: Driveway
- Has uncovered spaces: Yes
Accessibility
- Accessibility features: None
Features
- Levels: One
- Stories: 1
- Pool features: None
- Fencing: Other
Lot
- Size: 0.28 Acres
- Dimensions: 100.00 x 120.00
- Features: Corner Lot, Level, Front Yard, Rear Yard, SideYard(s)
Details
- Additional structures: Above Grade, Below Grade
- Parcel number: 0900282 0400001
- Zoning: RES
- Special conditions: Standard
Construction
Type & style
- Home type: SingleFamily
- Architectural style: Ranch/Rambler
- Property subtype: Single Family Residence
Materials
- Frame
- Foundation: Crawl Space, Block
Condition
- New construction: No
- Year built: 1955
Utilities & green energy
- Electric: 100 Amp Service, Circuit Breakers
- Sewer: Public Sewer
- Water: Public
Community & neighborhood
Location
- Region: Cherry Hill
- Subdivision: Delwood
- Municipality: CHERRY HILL TWP
Other
Other facts
- Listing agreement: Exclusive Right To Sell
- Ownership: Fee Simple
Price history
| Date | Event | Price |
|---|---|---|
| 5/14/2023 | Listing removed | -- |
Source: Zillow Rentals Report a problem | ||
| 3/31/2023 | Listed for rent | $3,400$2/sqft |
Source: Zillow Rentals Report a problem | ||
| 2/24/2023 | Sold | $389,900+5.4%$213/sqft |
Source: | ||
| 1/26/2023 | Pending sale | $369,900$202/sqft |
Source: | ||
| 1/23/2023 | Contingent | $369,900$202/sqft |
Source: | ||
Public tax history
| Year | Property taxes | Tax assessment |
|---|---|---|
| 2025 | $9,483 +5.2% | $218,100 |
| 2024 | $9,014 -1.6% | $218,100 |
| 2023 | $9,165 +2.8% | $218,100 |
Find assessor info on the county website
Neighborhood: Cherry Hill Mall
Nearby schools
GreatSchools rating
- 5/10Thomas Paine Elementary SchoolGrades: K-5Distance: 1.6 mi
- 4/10John A Carusi Middle SchoolGrades: 6-8Distance: 0.9 mi
- 5/10Cherry Hill High-West High SchoolGrades: 9-12Distance: 1.1 mi
Schools provided by the listing agent
- District: Cherry Hill Township Public Schools
Source: Bright MLS. This data may not be complete. We recommend contacting the local school district to confirm school assignments for this home.
Get a cash offer in 3 minutes
Find out how much your home could sell for in as little as 3 minutes with a no-obligation cash offer.
Estimated market value
$471,700


