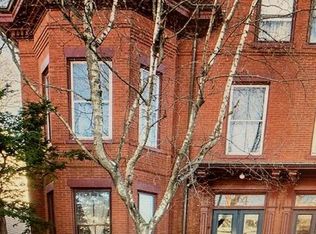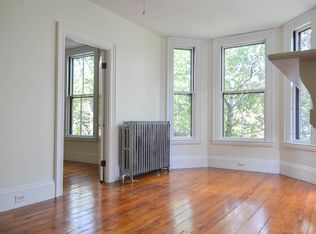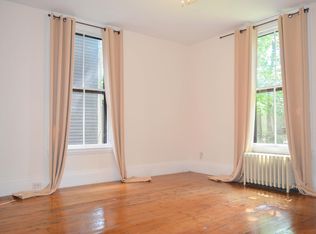Closed
$1,245,000
44 Deering Street, Portland, ME 04101
5beds
3,114sqft
Multi Family
Built in 1900
-- sqft lot
$1,322,000 Zestimate®
$400/sqft
$2,798 Estimated rent
Home value
$1,322,000
$1.22M - $1.44M
$2,798/mo
Zestimate® history
Loading...
Owner options
Explore your selling options
What's special
This impressive brick five-unit residence, stands proudly on the sought-after Deering St. Meticulously maintained, the property boasts remarkable quality, significant updates, and abundant opportunities. Nestled on historic Deering St, surrounded by grand single-family homes and row houses, it offers the epitome of in-town living on a tranquil tree-lined street. Close to all that Portland has to offer, this property provides an unparalleled combination of walkability, bikeability, and rentability. Each of the five units comprises one bedroom and one bath, featuring great natural light and a wealth of period charm. Whether seeking a low-stress addition to an investment portfolio, exploring condo conversion potential, or considering owner occupancy, this property fits the bill. The seller has demonstrated a commitment to stewardship, evident in the super-efficient heating system and well-maintained exterior. While the owner covers heat and hot water expenses, electric costs are borne by renters. Ample street parking is available, with potential rental spaces in adjacent lots and a parking garage within three blocks. Two units have been intentionally left vacant, presenting an enticing opportunity for the next owner. Photos are of Unit #5
Zillow last checked: 8 hours ago
Listing updated: January 16, 2025 at 07:07pm
Listed by:
Keller Williams Realty (207)232-8877
Bought with:
Coldwell Banker Realty
Coldwell Banker Realty
Source: Maine Listings,MLS#: 1580731
Facts & features
Interior
Bedrooms & bathrooms
- Bedrooms: 5
- Bathrooms: 5
- Full bathrooms: 5
Heating
- Baseboard, Hot Water, Zoned, Radiator
Cooling
- None
Appliances
- Laundry: Laundry - Coin
Features
- 1st Floor Bedroom, Attic, Bathtub, One-Floor Living, Shower, Storage
- Flooring: Laminate, Tile, Wood
- Basement: Interior Entry,Walk-Out Access,Full,Unfinished
- Number of fireplaces: 2
- Common walls with other units/homes: End Unit
Interior area
- Total structure area: 3,114
- Total interior livable area: 3,114 sqft
- Finished area above ground: 3,114
- Finished area below ground: 0
Property
Parking
- Parking features: No Driveway, None
Features
- Stories: 3
Lot
- Size: 2,613 sqft
- Features: Historic District, City Lot, Near Golf Course, Near Public Beach, Near Shopping, Near Turnpike/Interstate, Neighborhood, Level, Open Lot, Sidewalks, Landscaped
Details
- Zoning: R6
Construction
Type & style
- Home type: MultiFamily
- Property subtype: Multi Family
Materials
- Masonry, Brick
- Foundation: Stone, Brick/Mortar
- Roof: Membrane,Slate
Condition
- Year built: 1900
Utilities & green energy
- Electric: Circuit Breakers
- Sewer: Public Sewer
- Water: Public
- Utilities for property: Utilities On
Community & neighborhood
Location
- Region: Portland
- Subdivision: Parkside
Other
Other facts
- Road surface type: Paved
Price history
| Date | Event | Price |
|---|---|---|
| 3/28/2024 | Sold | $1,245,000-4.2%$400/sqft |
Source: | ||
| 3/4/2024 | Pending sale | $1,299,000$417/sqft |
Source: | ||
| 1/19/2024 | Listed for sale | $1,299,000+15.5%$417/sqft |
Source: | ||
| 4/28/2023 | Sold | $1,125,000-6.3%$361/sqft |
Source: | ||
| 3/4/2023 | Pending sale | $1,200,000$385/sqft |
Source: | ||
Public tax history
Tax history is unavailable.
Neighborhood: Parkside
Nearby schools
GreatSchools rating
- 3/10Howard C Reiche Community SchoolGrades: PK-5Distance: 0.2 mi
- 2/10King Middle SchoolGrades: 6-8Distance: 0.4 mi
- 4/10Portland High SchoolGrades: 9-12Distance: 0.6 mi

Get pre-qualified for a loan
At Zillow Home Loans, we can pre-qualify you in as little as 5 minutes with no impact to your credit score.An equal housing lender. NMLS #10287.
Sell for more on Zillow
Get a free Zillow Showcase℠ listing and you could sell for .
$1,322,000
2% more+ $26,440
With Zillow Showcase(estimated)
$1,348,440

