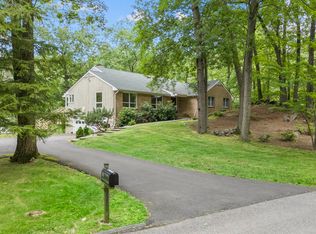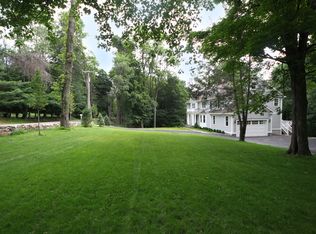Sold for $1,380,000 on 10/29/25
$1,380,000
44 Deep Valley Road, Stamford, CT 06903
4beds
4,929sqft
Single Family Residence
Built in 1984
2 Acres Lot
$1,389,300 Zestimate®
$280/sqft
$7,687 Estimated rent
Maximize your home sale
Get more eyes on your listing so you can sell faster and for more.
Home value
$1,389,300
$1.25M - $1.54M
$7,687/mo
Zestimate® history
Loading...
Owner options
Explore your selling options
What's special
Nestled on 2 private North Stamford acres this superb contemporary w/soaring ceilings, striking architectural details, interior balconies & walls of windows creates the sense of a light-filled art gallery enriched w/extraordinary pond & nature views from nearly every room...all enhanced by the dynamic 10 ft ceilings & rich hardwood floors on the main level. The open floor plan flows easily from the dramatic entry hall to the spacious living room w/fireplace & triple exposure, to the breathtaking double-height dining room w/ sliders to the first of 2 decks & direct kitchen access. Pristine EIK features center island & abundant custom cabinet storage & opens to the family room w/floor-to-ceiling stone fireplace. Both the EIK & family room access the expansive main deck, ready to host all your events. A laundry room w/extra storage, half bath & oversized 2-car garage complete the main level. Upper level boasts primary suite that enjoys its own balcony w/lake views, walk-in closet, dressing area & luxe bath w/jetted tub, plus 3 add'l bedrooms & full bath. Huge, partially finished walk-out lower level has a 5th bedroom & full bath (ideal for guests/office/gym), cedar closet, storage & potential rec/2nd family room w/sliders to the backyard. Recent updates include mechanicals & roof (all within 10 yrs). Large circular drive & additional side yard ready for play, this custom-built home has been pristinely maintained by the original owners & is truly one of a kind. Floorplans in the supplements
Zillow last checked: 8 hours ago
Listing updated: October 30, 2025 at 05:20am
Listed by:
Alyssa Bernstein 917-903-7410,
Berkshire Hathaway NE Prop. 203-329-2111
Bought with:
Tracy Wilson, RES.0820435
Lamacchia Realty
Source: Smart MLS,MLS#: 24118162
Facts & features
Interior
Bedrooms & bathrooms
- Bedrooms: 4
- Bathrooms: 4
- Full bathrooms: 3
- 1/2 bathrooms: 1
Primary bedroom
- Features: Balcony/Deck, Bedroom Suite, Full Bath, Stall Shower, Whirlpool Tub, Walk-In Closet(s)
- Level: Upper
Bedroom
- Features: Wall/Wall Carpet
- Level: Upper
Bedroom
- Features: Wall/Wall Carpet
- Level: Upper
Bedroom
- Features: Wall/Wall Carpet
- Level: Upper
Dining room
- Features: 2 Story Window(s), High Ceilings, Balcony/Deck, Sliders, Hardwood Floor
- Level: Main
Family room
- Features: High Ceilings, Balcony/Deck, Fireplace, Hardwood Floor
- Level: Main
Kitchen
- Features: High Ceilings, Balcony/Deck, Granite Counters, Dining Area, Kitchen Island, Hardwood Floor
- Level: Main
Living room
- Features: High Ceilings, Fireplace, Sunken, Hardwood Floor
- Level: Main
Heating
- Forced Air, Oil
Cooling
- Central Air
Appliances
- Included: Cooktop, Oven, Microwave, Refrigerator, Dishwasher, Washer, Dryer, Electric Water Heater, Water Heater
- Laundry: Main Level
Features
- Wired for Data, Central Vacuum
- Basement: Full,Storage Space,Interior Entry,Partially Finished,Walk-Out Access,Liveable Space
- Attic: None
- Number of fireplaces: 2
Interior area
- Total structure area: 4,929
- Total interior livable area: 4,929 sqft
- Finished area above ground: 4,513
- Finished area below ground: 416
Property
Parking
- Total spaces: 2
- Parking features: Attached, Garage Door Opener
- Attached garage spaces: 2
Features
- Patio & porch: Wrap Around, Deck
- Exterior features: Balcony, Rain Gutters, Lighting
- Has view: Yes
- View description: Water
- Has water view: Yes
- Water view: Water
- Waterfront features: Waterfront, Pond, Walk to Water, Access
Lot
- Size: 2 Acres
- Features: Wetlands, Few Trees, Cul-De-Sac
Details
- Parcel number: 330072
- Zoning: RA3
Construction
Type & style
- Home type: SingleFamily
- Architectural style: Contemporary
- Property subtype: Single Family Residence
Materials
- Vinyl Siding, Cedar
- Foundation: Concrete Perimeter
- Roof: Flat
Condition
- New construction: No
- Year built: 1984
Utilities & green energy
- Sewer: Septic Tank
- Water: Well
Community & neighborhood
Security
- Security features: Security System
Community
- Community features: Golf, Lake, Medical Facilities, Private School(s), Stables/Riding
Location
- Region: Stamford
- Subdivision: North Stamford
Price history
| Date | Event | Price |
|---|---|---|
| 10/29/2025 | Sold | $1,380,000+6.6%$280/sqft |
Source: | ||
| 9/26/2025 | Pending sale | $1,295,000$263/sqft |
Source: | ||
| 8/25/2025 | Contingent | $1,295,000$263/sqft |
Source: | ||
| 8/15/2025 | Listed for sale | $1,295,000$263/sqft |
Source: | ||
Public tax history
| Year | Property taxes | Tax assessment |
|---|---|---|
| 2025 | $21,610 +2.6% | $925,070 |
| 2024 | $21,055 -6.9% | $925,070 |
| 2023 | $22,627 +14.9% | $925,070 +23.7% |
Find assessor info on the county website
Neighborhood: North Stamford
Nearby schools
GreatSchools rating
- 3/10Roxbury SchoolGrades: K-5Distance: 2.8 mi
- 4/10Cloonan SchoolGrades: 6-8Distance: 5 mi
- 3/10Westhill High SchoolGrades: 9-12Distance: 2.6 mi
Schools provided by the listing agent
- High: Westhill
Source: Smart MLS. This data may not be complete. We recommend contacting the local school district to confirm school assignments for this home.

Get pre-qualified for a loan
At Zillow Home Loans, we can pre-qualify you in as little as 5 minutes with no impact to your credit score.An equal housing lender. NMLS #10287.
Sell for more on Zillow
Get a free Zillow Showcase℠ listing and you could sell for .
$1,389,300
2% more+ $27,786
With Zillow Showcase(estimated)
$1,417,086
