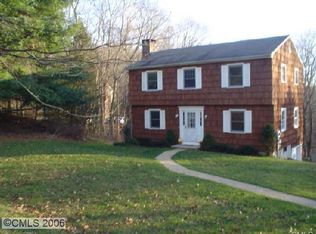Sold for $485,000 on 06/20/24
$485,000
44 Dean Road, New Milford, CT 06776
4beds
1,700sqft
Single Family Residence
Built in 1973
1 Acres Lot
$518,500 Zestimate®
$285/sqft
$3,444 Estimated rent
Home value
$518,500
$446,000 - $607,000
$3,444/mo
Zestimate® history
Loading...
Owner options
Explore your selling options
What's special
Nestled in the heart of a charming New Milford neighborhood, this newly listed gem is poised to captivate. Step inside to discover a haven waiting for you. Unwind in the expansive family room by the fireplace or host guests in the inviting living room, seamlessly connected to the dining area through gleaming hardwood floors. Slide open the glass doors to reveal a brand-new sprawling deck, perfect for alfresco dining, overlooking the lush backyard. The well-appointed eat-in kitchen boasts ample cabinetry and functionality. An updated powder room on the main floor ensures convenience for visitors. Ascend the stairs to find four bedrooms, including a spacious primary retreat adorned with plush carpeting and dual closets, promising comfort and tranquility. While I can't spill all the secrets, downstairs holds a surprise waiting to be unveiled. With sliders opening to the backyard it's a canvas awaiting your imagination. Additional highlights include hardwood flooring throughout the main level, fresh neutral paint adorning every corner, and a fully fenced backyard for added privacy and security.
Zillow last checked: 8 hours ago
Listing updated: October 01, 2024 at 02:00am
Listed by:
Elaine AbouAkar 860-212-6586,
Century 21 AllPoints Realty 860-646-4525
Bought with:
Ray J. Getman, RES.0770971
William Raveis Real Estate
Source: Smart MLS,MLS#: 24013819
Facts & features
Interior
Bedrooms & bathrooms
- Bedrooms: 4
- Bathrooms: 2
- Full bathrooms: 1
- 1/2 bathrooms: 1
Primary bedroom
- Features: Wall/Wall Carpet
- Level: Upper
Bedroom
- Features: Wall/Wall Carpet
- Level: Upper
Bedroom
- Features: Wall/Wall Carpet
- Level: Upper
Bedroom
- Features: Wall/Wall Carpet
- Level: Upper
Dining room
- Features: Balcony/Deck, Sliders, Hardwood Floor
- Level: Main
Family room
- Features: Remodeled, Fireplace, Pellet Stove, Hardwood Floor
- Level: Main
Living room
- Features: Remodeled, Hardwood Floor
- Level: Main
Heating
- Baseboard, Electric
Cooling
- None
Appliances
- Included: Oven/Range, Refrigerator, Dishwasher, Water Heater
- Laundry: Lower Level
Features
- Open Floorplan
- Windows: Thermopane Windows
- Basement: Full
- Attic: None
- Number of fireplaces: 1
Interior area
- Total structure area: 1,700
- Total interior livable area: 1,700 sqft
- Finished area above ground: 1,700
Property
Parking
- Total spaces: 4
- Parking features: None, Paved, Driveway, Private
- Has uncovered spaces: Yes
Features
- Patio & porch: Deck, Patio
- Exterior features: Rain Gutters
- Fencing: Privacy,Full,Chain Link
Lot
- Size: 1 Acres
- Features: Secluded, Sloped, Cleared
Details
- Additional structures: Shed(s)
- Parcel number: 1868592
- Zoning: R20
Construction
Type & style
- Home type: SingleFamily
- Architectural style: Colonial
- Property subtype: Single Family Residence
Materials
- Vinyl Siding
- Foundation: Concrete Perimeter
- Roof: Shingle
Condition
- New construction: No
- Year built: 1973
Utilities & green energy
- Sewer: Septic Tank
- Water: Public
- Utilities for property: Cable Available
Green energy
- Energy efficient items: Thermostat, Windows
Community & neighborhood
Community
- Community features: Park, Shopping/Mall
Location
- Region: New Milford
Price history
| Date | Event | Price |
|---|---|---|
| 6/20/2024 | Sold | $485,000+5.5%$285/sqft |
Source: | ||
| 5/3/2024 | Listed for sale | $459,900+77%$271/sqft |
Source: | ||
| 3/5/2020 | Listing removed | $259,900$153/sqft |
Source: CENTURY 21 AllPoints Realty #170275218 Report a problem | ||
| 3/4/2020 | Pending sale | $259,900$153/sqft |
Source: CENTURY 21 AllPoints Realty #170275218 Report a problem | ||
| 2/27/2020 | Listed for sale | $259,900+13%$153/sqft |
Source: Century 21 AllPoints Rlty #170275218 Report a problem | ||
Public tax history
| Year | Property taxes | Tax assessment |
|---|---|---|
| 2025 | $5,278 +5.5% | $170,490 +1.4% |
| 2024 | $5,005 +2.7% | $168,110 |
| 2023 | $4,872 +2.2% | $168,110 |
Find assessor info on the county website
Neighborhood: 06776
Nearby schools
GreatSchools rating
- 6/10Sarah Noble Intermediate SchoolGrades: 3-5Distance: 1.6 mi
- 4/10Schaghticoke Middle SchoolGrades: 6-8Distance: 4.2 mi
- 6/10New Milford High SchoolGrades: 9-12Distance: 3 mi

Get pre-qualified for a loan
At Zillow Home Loans, we can pre-qualify you in as little as 5 minutes with no impact to your credit score.An equal housing lender. NMLS #10287.
Sell for more on Zillow
Get a free Zillow Showcase℠ listing and you could sell for .
$518,500
2% more+ $10,370
With Zillow Showcase(estimated)
$528,870