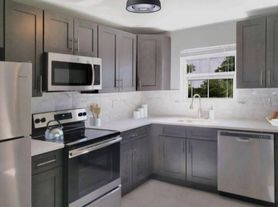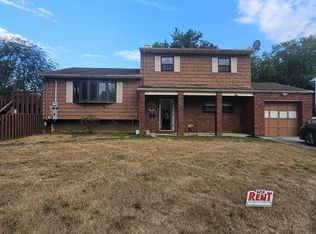PRICE $2250 per month, All Utilities included
Back entrance- 3 BR 1 Bath & Huge living space Basement unit in private home for rent with a lot of living space.
No parties/loud music
Close to East Brunswick shopping, Walmart, CVS, Walgreens, Shop rite and a lot more.
.
It is a very well-maintained, lovely, clean property in a safe, quiet, beautiful neighborhood. I am looking for one more clean couple, working person and responsible adult with a good background to share this private house.
Indoor garage parking in a double garage is also available with a small additional.
Dm for details.
Owner pays ALL Utilities.
Last month rent due at signing.
No pets, smoking or parties in interior.
Apartment for rent
Accepts Zillow applications
$2,250/mo
44 Darrow St, South River, NJ 08882
3beds
1,150sqft
Price may not include required fees and charges.
Apartment
Available Sat Nov 15 2025
No pets
Central air
In unit laundry
Garage parking
Forced air
What's special
Indoor garage parkingBasement unitDouble garageHuge living space
- 5 days |
- -- |
- -- |
Travel times
Facts & features
Interior
Bedrooms & bathrooms
- Bedrooms: 3
- Bathrooms: 1
- Full bathrooms: 1
Heating
- Forced Air
Cooling
- Central Air
Appliances
- Included: Dishwasher, Dryer, Freezer, Microwave, Oven, Refrigerator, Washer
- Laundry: In Unit
Features
- Flooring: Hardwood
Interior area
- Total interior livable area: 1,150 sqft
Property
Parking
- Parking features: Detached, Garage
- Has garage: Yes
- Details: Contact manager
Features
- Exterior features: Heating system: Forced Air, Utilities fee required, Utilities included in rent
Details
- Parcel number: 230011900000000301
Construction
Type & style
- Home type: Apartment
- Property subtype: Apartment
Building
Management
- Pets allowed: No
Community & HOA
Location
- Region: South River
Financial & listing details
- Lease term: 1 Year
Price history
| Date | Event | Price |
|---|---|---|
| 10/7/2025 | Listed for rent | $2,250-42.3%$2/sqft |
Source: Zillow Rentals | ||
| 10/7/2025 | Listing removed | $3,900$3/sqft |
Source: Zillow Rentals | ||
| 10/5/2025 | Listed for rent | $3,900$3/sqft |
Source: Zillow Rentals | ||
| 4/27/2023 | Sold | $631,500+2%$549/sqft |
Source: | ||
| 3/29/2023 | Contingent | $619,000$538/sqft |
Source: | ||
Neighborhood: 08882
There are 2 available units in this apartment building

