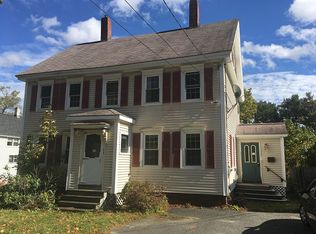Closed
$286,000
44 Danforth Street, Gardiner, ME 04345
3beds
1,510sqft
Single Family Residence
Built in 1897
7,840.8 Square Feet Lot
$312,900 Zestimate®
$189/sqft
$2,109 Estimated rent
Home value
$312,900
Estimated sales range
Not available
$2,109/mo
Zestimate® history
Loading...
Owner options
Explore your selling options
What's special
Welcome to this impeccably maintained 1,500 sq ft farmhouse, tucked away on a quiet dead-end street in Gardiner. This move-in-ready home offers 3 bedrooms and 1.5 baths, perfect for comfortable living.
As you step inside, you're greeted by a practical mudroom/laundry area, ideal for kicking off your shoes. Adjacent is an attached workshop for extra storage and projects. The eat-in kitchen is bathed in natural light and features a spacious walk-in pantry.
The first floor offers a family room, a bedroom, a living room, and a half bath. Upstairs, you'll find two more bedrooms, a cozy sitting room, and a full bathroom.
The exterior is just as impressive with meticulous landscaping, ample gardening space, and an exterior storage shed. Plus, the home includes an automatic generator for added convenience. The basement, fully remodeled in 2021 by TC Hafford, is the cleanest in town and ready for your needs.
Don't miss the opportunity to make this charming farmhouse your new home.
Zillow last checked: 8 hours ago
Listing updated: July 22, 2025 at 08:39am
Listed by:
Pouliot Real Estate 207-248-6044
Bought with:
Keller Williams Realty
Source: Maine Listings,MLS#: 1590612
Facts & features
Interior
Bedrooms & bathrooms
- Bedrooms: 3
- Bathrooms: 2
- Full bathrooms: 1
- 1/2 bathrooms: 1
Bedroom 1
- Level: First
Bedroom 2
- Level: Second
Bedroom 3
- Level: Second
Den
- Level: Second
Family room
- Level: First
Kitchen
- Level: First
Living room
- Level: First
Mud room
- Features: Eat-in Kitchen
- Level: First
Heating
- Forced Air
Cooling
- None
Appliances
- Included: Dishwasher, Microwave, Electric Range, Refrigerator
Features
- 1st Floor Bedroom, Pantry
- Flooring: Carpet, Vinyl, Wood
- Basement: Interior Entry,Full
- Has fireplace: No
Interior area
- Total structure area: 1,510
- Total interior livable area: 1,510 sqft
- Finished area above ground: 1,510
- Finished area below ground: 0
Property
Parking
- Parking features: Paved, 1 - 4 Spaces, On Site
Lot
- Size: 7,840 sqft
- Features: City Lot, Near Shopping, Neighborhood, Level, Open Lot, Sidewalks, Landscaped
Details
- Additional structures: Outbuilding
- Parcel number: GARRM031B149
- Zoning: HDR
- Other equipment: Generator
Construction
Type & style
- Home type: SingleFamily
- Architectural style: Farmhouse
- Property subtype: Single Family Residence
Materials
- Wood Frame, Vinyl Siding
- Foundation: Stone, Brick/Mortar
- Roof: Shingle
Condition
- Year built: 1897
Utilities & green energy
- Electric: Circuit Breakers
- Sewer: Public Sewer
- Water: Public
Community & neighborhood
Location
- Region: Gardiner
Price history
| Date | Event | Price |
|---|---|---|
| 6/21/2024 | Sold | $286,000+4%$189/sqft |
Source: | ||
| 5/28/2024 | Pending sale | $274,900$182/sqft |
Source: | ||
| 5/23/2024 | Listed for sale | $274,900+111.5%$182/sqft |
Source: | ||
| 8/25/2010 | Sold | $130,000$86/sqft |
Source: Public Record Report a problem | ||
Public tax history
| Year | Property taxes | Tax assessment |
|---|---|---|
| 2024 | $2,652 +12.3% | $103,600 +4% |
| 2023 | $2,361 +6.8% | $99,600 |
| 2022 | $2,211 +2.3% | $99,600 |
Find assessor info on the county website
Neighborhood: 04345
Nearby schools
GreatSchools rating
- NALaura E Richards SchoolGrades: PK-2Distance: 0.5 mi
- 5/10Gardiner Regional Middle SchoolGrades: 6-8Distance: 1.5 mi
- 5/10Gardiner Area High SchoolGrades: 9-12Distance: 0.8 mi
Get pre-qualified for a loan
At Zillow Home Loans, we can pre-qualify you in as little as 5 minutes with no impact to your credit score.An equal housing lender. NMLS #10287.
Sell with ease on Zillow
Get a Zillow Showcase℠ listing at no additional cost and you could sell for —faster.
$312,900
2% more+$6,258
With Zillow Showcase(estimated)$319,158
