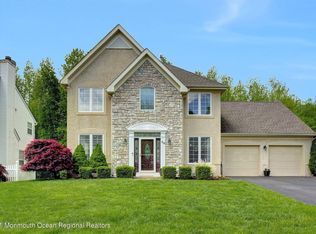Surround Yourself with Comfy Living in this Turn-Key Center Hall 3 Bedroom Colonial with 2.5 Upgraded Baths and Finished Basement that has a possible 4th Bedroom/Office, Great Room with Pool Table Included, Gleaming Hardwood Floors, Formal Living and Dining Rooms with Crown Molding, Updated Eat-In Kitchen with Granite Countertops and Stainless Steel Appliances, 9 Foot Ceilings, Wood Burning Fireplace in the Family Room which features a Pella French Door leading out onto a 34x14 Trex Deck with Retractable Awning, Fenced-In Yard, Shed, Underground Sprinklers and Built-in Gas Grill. Situated on a Premium Lot backing up to Green Acres and Located in One of the Most Desirable Neighborhoods in Howell Township convenient to Transportation, Shopping, and an Excellent School System. Move Fast On This One!
This property is off market, which means it's not currently listed for sale or rent on Zillow. This may be different from what's available on other websites or public sources.
