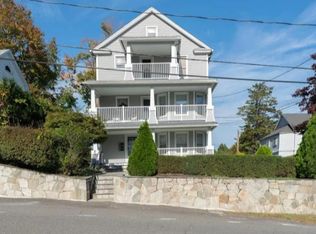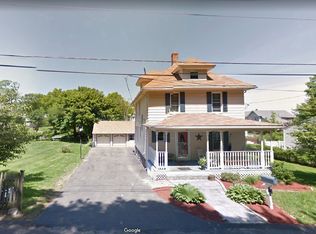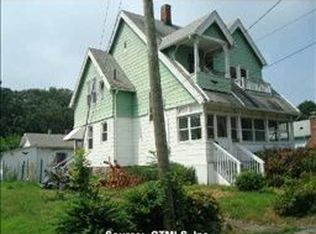Sold for $280,000 on 02/19/25
$280,000
44 Cynthia Street, Waterbury, CT 06708
2beds
1,206sqft
Single Family Residence
Built in 1953
3,920.4 Square Feet Lot
$291,700 Zestimate®
$232/sqft
$1,763 Estimated rent
Home value
$291,700
$260,000 - $330,000
$1,763/mo
Zestimate® history
Loading...
Owner options
Explore your selling options
What's special
This updated ranch in Town Plot is ready for a new buyer to move right in! The brand new roof was just installed (August 2024), there is an updated heating system, and a newer gas on demand water heater. The first floor has hardwood floors, an updated kitchen with granite counter tops and stainless steel appliances, and a good sized living room with fireplace. The dining room is currently being used as a den but it could also be made into a 3rd bedroom if that was needed. Downstairs in the finished basement there is a 2nd kitchen and a family room for additional living space. There is also a 3 season porch in the back of the house. Back on market, buyer was unable to secure the mortgage.
Zillow last checked: 8 hours ago
Listing updated: February 19, 2025 at 08:30am
Listed by:
James M. Treanor 203-510-5460,
ERA Treanor Real Estate 860-810-6210
Bought with:
Dayna Lindo, RES.0829139
Keller Williams Realty Prtnrs.
Source: Smart MLS,MLS#: 24040524
Facts & features
Interior
Bedrooms & bathrooms
- Bedrooms: 2
- Bathrooms: 1
- Full bathrooms: 1
Primary bedroom
- Features: Hardwood Floor
- Level: Main
- Area: 120 Square Feet
- Dimensions: 10 x 12
Bedroom
- Features: Hardwood Floor
- Level: Main
- Area: 90 Square Feet
- Dimensions: 9 x 10
Dining room
- Features: Hardwood Floor
- Level: Main
- Area: 99 Square Feet
- Dimensions: 9 x 11
Family room
- Features: Tile Floor
- Level: Lower
- Area: 294 Square Feet
- Dimensions: 14 x 21
Living room
- Features: Fireplace, Hardwood Floor
- Level: Main
- Area: 198 Square Feet
- Dimensions: 11 x 18
Heating
- Forced Air, Oil
Cooling
- None
Appliances
- Included: Oven/Range, Refrigerator, Dishwasher, Gas Water Heater, Tankless Water Heater
- Laundry: Lower Level
Features
- Basement: Full,Partially Finished
- Attic: Access Via Hatch
- Number of fireplaces: 1
Interior area
- Total structure area: 1,206
- Total interior livable area: 1,206 sqft
- Finished area above ground: 912
- Finished area below ground: 294
Property
Parking
- Total spaces: 1
- Parking features: Attached
- Attached garage spaces: 1
Lot
- Size: 3,920 sqft
- Features: Level
Details
- Parcel number: 1382900
- Zoning: RM
Construction
Type & style
- Home type: SingleFamily
- Architectural style: Ranch
- Property subtype: Single Family Residence
Materials
- Vinyl Siding
- Foundation: Concrete Perimeter
- Roof: Asphalt
Condition
- New construction: No
- Year built: 1953
Utilities & green energy
- Sewer: Public Sewer
- Water: Public
Community & neighborhood
Location
- Region: Waterbury
- Subdivision: Town Plot
Price history
| Date | Event | Price |
|---|---|---|
| 2/19/2025 | Sold | $280,000+0%$232/sqft |
Source: | ||
| 10/28/2024 | Price change | $279,900-6.7%$232/sqft |
Source: | ||
| 10/2/2024 | Price change | $299,900-3.2%$249/sqft |
Source: | ||
| 9/18/2024 | Listed for sale | $309,900$257/sqft |
Source: | ||
| 8/25/2024 | Listing removed | $309,900$257/sqft |
Source: | ||
Public tax history
| Year | Property taxes | Tax assessment |
|---|---|---|
| 2025 | $4,345 -9% | $96,600 |
| 2024 | $4,776 -8.8% | $96,600 |
| 2023 | $5,235 +64.1% | $96,600 +82.3% |
Find assessor info on the county website
Neighborhood: West End
Nearby schools
GreatSchools rating
- 3/10Driggs SchoolGrades: PK-5Distance: 1.2 mi
- 4/10West Side Middle SchoolGrades: 6-8Distance: 0.6 mi
- 1/10John F. Kennedy High SchoolGrades: 9-12Distance: 0.5 mi

Get pre-qualified for a loan
At Zillow Home Loans, we can pre-qualify you in as little as 5 minutes with no impact to your credit score.An equal housing lender. NMLS #10287.
Sell for more on Zillow
Get a free Zillow Showcase℠ listing and you could sell for .
$291,700
2% more+ $5,834
With Zillow Showcase(estimated)
$297,534

