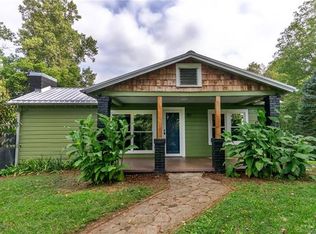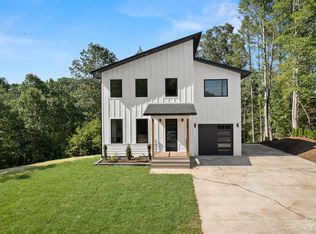Closed
$570,000
44 Curtis Miles Rd, Alexander, NC 28701
3beds
1,934sqft
Single Family Residence
Built in 2024
0.5 Acres Lot
$505,400 Zestimate®
$295/sqft
$2,804 Estimated rent
Home value
$505,400
$470,000 - $546,000
$2,804/mo
Zestimate® history
Loading...
Owner options
Explore your selling options
What's special
Indulge in the idyllic charm of rural living with this brand-new 3 bed,2.5 bath farmhouse. A harmonious blend of rustic aesthetics and contemporary luxury, this new construction home offers a unique retreat from the hustle and bustle. As you approach the property, this beautiful house welcomes you with its classic architecture and a front porch that beckons relaxation. Step inside to discover an open-concept living space. The kitchen is the heart of the home, boasting modern amenities while maintaining a classic farmhouse appeal. Be the first to create memories in this sweet oasis that perfectly balances yesteryear's charm with today's comforts. Great location!! It is less than 10 min to downtown Weaverville and less than 20 to downtown Asheville.
Zillow last checked: 8 hours ago
Listing updated: April 30, 2024 at 10:22am
Listing Provided by:
Marlene Clevenger 828-606-6506,
Premier Sotheby’s International Realty
Bought with:
Kim Gentry Justus
Ivester Jackson Blackstream
Source: Canopy MLS as distributed by MLS GRID,MLS#: 4100744
Facts & features
Interior
Bedrooms & bathrooms
- Bedrooms: 3
- Bathrooms: 3
- Full bathrooms: 2
- 1/2 bathrooms: 1
Primary bedroom
- Level: Upper
Bedroom s
- Level: Upper
Bedroom s
- Level: Upper
Bathroom full
- Level: Upper
Bathroom full
- Level: Upper
Dining area
- Features: Open Floorplan
- Level: Main
Kitchen
- Features: Kitchen Island, Open Floorplan
- Level: Main
Laundry
- Level: Upper
Living room
- Features: Open Floorplan
- Level: Main
Heating
- Heat Pump
Cooling
- Ceiling Fan(s), Heat Pump
Appliances
- Included: Dishwasher, Disposal, Electric Oven, Electric Range, Microwave, Refrigerator
- Laundry: Electric Dryer Hookup, Laundry Room, Upper Level, Washer Hookup
Features
- Flooring: Hardwood, Tile
- Doors: French Doors, Sliding Doors
- Windows: Insulated Windows
- Has basement: No
Interior area
- Total structure area: 1,934
- Total interior livable area: 1,934 sqft
- Finished area above ground: 1,934
- Finished area below ground: 0
Property
Parking
- Total spaces: 1
- Parking features: Driveway, Attached Garage, Garage on Main Level
- Attached garage spaces: 1
- Has uncovered spaces: Yes
Accessibility
- Accessibility features: Two or More Access Exits, Bath Lever Faucets, Closet Bars 15-48 Inches, Lever Door Handles, Accessible Hallway(s)
Features
- Levels: Two
- Stories: 2
- Patio & porch: Covered, Deck, Front Porch
Lot
- Size: 0.50 Acres
- Features: Sloped, Wooded
Details
- Parcel number: portion of 972219911500000
- Zoning: OU
- Special conditions: Standard
Construction
Type & style
- Home type: SingleFamily
- Property subtype: Single Family Residence
Materials
- Fiber Cement, Stucco
- Foundation: Crawl Space
- Roof: Shingle
Condition
- New construction: Yes
- Year built: 2024
Details
- Builder name: Keystone Construction
Utilities & green energy
- Sewer: Septic Installed
- Water: Well
- Utilities for property: Cable Available, Underground Utilities
Community & neighborhood
Security
- Security features: Carbon Monoxide Detector(s), Smoke Detector(s)
Community
- Community features: None
Location
- Region: Alexander
- Subdivision: None
Other
Other facts
- Listing terms: Cash,Conventional
- Road surface type: Concrete, Paved
Price history
| Date | Event | Price |
|---|---|---|
| 4/30/2024 | Sold | $570,000-5%$295/sqft |
Source: | ||
| 4/22/2024 | Pending sale | $599,900$310/sqft |
Source: | ||
| 3/21/2024 | Price change | $599,900-3.2%$310/sqft |
Source: | ||
| 2/14/2024 | Price change | $620,000-0.8%$321/sqft |
Source: | ||
| 1/25/2024 | Listed for sale | $625,000$323/sqft |
Source: | ||
Public tax history
| Year | Property taxes | Tax assessment |
|---|---|---|
| 2024 | $3,126 +1636.8% | $422,700 +1590.8% |
| 2023 | $180 | $25,000 |
Find assessor info on the county website
Neighborhood: 28701
Nearby schools
GreatSchools rating
- 8/10North Buncombe ElementaryGrades: PK-4Distance: 4.8 mi
- 10/10North Buncombe MiddleGrades: 7-8Distance: 4.3 mi
- 6/10North Buncombe HighGrades: PK,9-12Distance: 5 mi
Schools provided by the listing agent
- Elementary: North Buncombe/N. Windy Ridge
- Middle: North Buncombe
- High: North Buncombe
Source: Canopy MLS as distributed by MLS GRID. This data may not be complete. We recommend contacting the local school district to confirm school assignments for this home.

Get pre-qualified for a loan
At Zillow Home Loans, we can pre-qualify you in as little as 5 minutes with no impact to your credit score.An equal housing lender. NMLS #10287.

