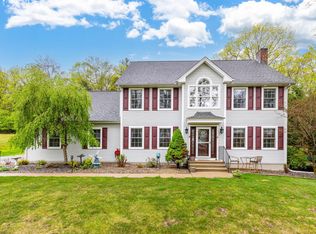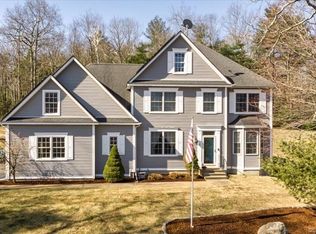Sold for $535,000
$535,000
44 Crystal Ridge Drive, Ellington, CT 06029
3beds
2,309sqft
Single Family Residence
Built in 2007
0.99 Acres Lot
$598,400 Zestimate®
$232/sqft
$3,030 Estimated rent
Home value
$598,400
$568,000 - $628,000
$3,030/mo
Zestimate® history
Loading...
Owner options
Explore your selling options
What's special
3 to 4 bedroom 1 floor living! As you walk up to the front of this property, you will find a welcoming covered front porch. This beautiful, well kept ranch includes hardwood flooring throughout the main floor. The entryway is wide and leads to an open floor plan. The living room has a vaulted ceiling, a gas fireplace and doors leading to the backyard. So much room for relaxing or entertaining family and friends! This rooms is open to the kitchen which includes granite counters, stainless appliances and a breakfast bar for quick meals or a place to gather while food is being prepared, or enjoy the dining area for meals. Adjacent to the kitchen is the laundry room/mud room with large walk in pantry and access to the backyard. The other side of this home includes a primary bedroom with double doors. The hardwood floors continue into this spacious room with attached primary bath, double walk in closets, jetted tub, separate shower, separate water closet and separate vanities! 2 more bedrooms are in this wing of the home along with a very spacious shared full bath with tub/shower. There is also a finished upper level bonus room! This freshly painted large space can be an extra bedroom, exercise room, office, theater room, playroom....so many uses. Out back, the home has a large patio and covered porch. The basement is huge and can be finished for extra living space! Enjoy 1 level living in this extremely popular community w/access to beautiful Crystal Lake close by!
Zillow last checked: 8 hours ago
Listing updated: July 09, 2024 at 08:17pm
Listed by:
Diana M. Brown 860-559-0638,
William Raveis Real Estate 860-633-0111
Bought with:
Jaclyn A. McMullen, RES.0809456
Chestnut Oak Associates
Source: Smart MLS,MLS#: 170579018
Facts & features
Interior
Bedrooms & bathrooms
- Bedrooms: 3
- Bathrooms: 2
- Full bathrooms: 2
Primary bedroom
- Features: Full Bath
- Level: Main
Bedroom
- Level: Main
Bedroom
- Level: Main
Bathroom
- Level: Main
Dining room
- Level: Main
Kitchen
- Features: Breakfast Bar, Granite Counters, Pantry
- Level: Main
Living room
- Features: Gas Log Fireplace
- Level: Main
Rec play room
- Level: Upper
Heating
- Baseboard, Oil
Cooling
- Central Air
Appliances
- Included: Oven/Range, Microwave, Refrigerator, Dishwasher, Washer, Dryer, Water Heater
- Laundry: Main Level
Features
- Open Floorplan
- Basement: Full
- Attic: Access Via Hatch
- Number of fireplaces: 1
Interior area
- Total structure area: 2,309
- Total interior livable area: 2,309 sqft
- Finished area above ground: 2,309
Property
Parking
- Total spaces: 2
- Parking features: Attached, Garage Door Opener, Paved
- Attached garage spaces: 2
- Has uncovered spaces: Yes
Features
- Patio & porch: Patio, Porch
- Waterfront features: Lake
Lot
- Size: 0.99 Acres
- Features: Subdivided, Level
Details
- Additional structures: Shed(s)
- Parcel number: 2385730
- Zoning: R
Construction
Type & style
- Home type: SingleFamily
- Architectural style: Ranch
- Property subtype: Single Family Residence
Materials
- Vinyl Siding
- Foundation: Concrete Perimeter
- Roof: Asphalt
Condition
- New construction: No
- Year built: 2007
Utilities & green energy
- Sewer: Public Sewer
- Water: Well
- Utilities for property: Cable Available
Community & neighborhood
Community
- Community features: Golf, Lake, Library, Medical Facilities, Park, Shopping/Mall, Stables/Riding
Location
- Region: Ellington
- Subdivision: Crystal Lake
Price history
| Date | Event | Price |
|---|---|---|
| 9/1/2023 | Sold | $535,000+1.9%$232/sqft |
Source: | ||
| 7/26/2023 | Pending sale | $524,900$227/sqft |
Source: | ||
| 7/21/2023 | Listed for sale | $524,900+27.7%$227/sqft |
Source: | ||
| 10/27/2014 | Sold | $411,000-2.1%$178/sqft |
Source: | ||
| 7/31/2014 | Pending sale | $420,000$182/sqft |
Source: Berkshire Hathaway HomeServices New England Properties #G686884 Report a problem | ||
Public tax history
| Year | Property taxes | Tax assessment |
|---|---|---|
| 2025 | $10,189 +3.1% | $274,630 |
| 2024 | $9,887 +5% | $274,630 |
| 2023 | $9,420 +5.5% | $274,630 |
Find assessor info on the county website
Neighborhood: 06029
Nearby schools
GreatSchools rating
- 8/10Crystal Lake SchoolGrades: PK-6Distance: 0.6 mi
- 7/10Ellington Middle SchoolGrades: 7-8Distance: 5.7 mi
- 9/10Ellington High SchoolGrades: 9-12Distance: 5 mi
Schools provided by the listing agent
- Elementary: Crystal Lake
- High: Ellington
Source: Smart MLS. This data may not be complete. We recommend contacting the local school district to confirm school assignments for this home.

Get pre-qualified for a loan
At Zillow Home Loans, we can pre-qualify you in as little as 5 minutes with no impact to your credit score.An equal housing lender. NMLS #10287.

