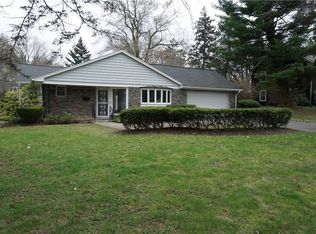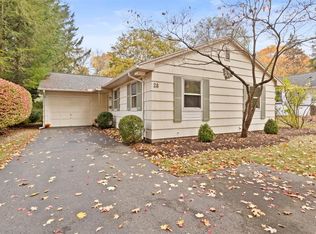Welcome In the New Year with a New Home! Treasured by the Current Owners for over 50 years! Full of Period Details Including Moldings, Built-ins & Oak Hardwood Flooring, this Classic Center Entrance Colonial is Ready for the New Owners to Make it Their Own! Large Front to Back Living Room w/Woodburning Fireplace, Dining Area w/Doors to Arbor Covered Trex Deck Overlooking Rear Yard. First Floor Bedroom/Office w/Full Bath, Large & Open Kitchen w/Large Adjacent Flex Space, 3 Ample Sized Bedrooms on 2nd Floor Including Primary that could accommodate a Primary Bath. Impressive Professionally Finished 3rd Floor Could Also Serve as Primary Bedroom w/Ample Storage or Just Enjoy it as it is! Lower Level Features a Bedroom w/Egress & Full Bath, Flex Space, Storage & a Workshop area. Screened Porch/Breezeway Opens to a Patio Overlooking a Park-like Rear Yard w/Coy Pond & Water Feature. Storage Provided by Shed w/Electric or Attached Garage w/Electric Opener. This Premier & Coveted Location is Steps to Downtown & All Eastside Activities. Walk to St. John Fisher, Nazareth, Oak Hill CC, Irondequoit CC, Village of Pittsford & Canal! Delayed Negotiations Until 12/7/21 @ 12 NOON. Don't Wait!
This property is off market, which means it's not currently listed for sale or rent on Zillow. This may be different from what's available on other websites or public sources.

