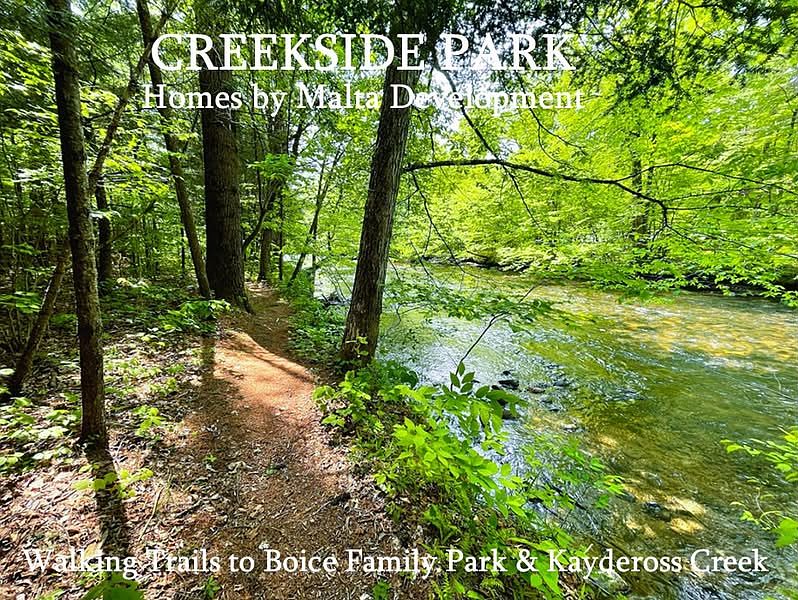The Seneca model is a perfect blend of elegance and functionality, embodying the timeless appeal of Craftsman architecture. The full front porch is a hallmark of Craftsman style, providing a welcoming space to relax and enjoy the outdoors.
The thoughtfully designed First Floor Primary Suite offers convenience and privacy, making it ideal for homeowners seeking easy accessibility.
Upon entering, you're greeted by a 2-story foyer that creates a grand first impression. The 2-story Great Room, with its impressive height, offers an open and airy atmosphere while the overlook from the 2nd floor loft area adds a touch of architectural interest and fosters a sense of connection throughout the home.
The Seneca model is more than just a house, it's a thoughtfully designed home.
Active
$702,000
44 Creekside Drive, Rock City Falls, NY 12863
3beds
2,280sqft
Single Family Residence, Residential
Built in ----
1.05 Acres Lot
$611,700 Zestimate®
$308/sqft
$-- HOA
- 184 days |
- 55 |
- 1 |
Zillow last checked: 7 hours ago
Listing updated: May 01, 2025 at 07:58am
Listing by:
Beth Smith Realty Ltd
Beth R Smith 518-928-3057
Source: Global MLS,MLS#: 202516411
Travel times
Schedule tour
Facts & features
Interior
Bedrooms & bathrooms
- Bedrooms: 3
- Bathrooms: 3
- Full bathrooms: 2
- 1/2 bathrooms: 1
Primary bedroom
- Level: First
Bedroom
- Level: Second
Bedroom
- Level: Second
Primary bathroom
- Level: First
Half bathroom
- Level: First
Full bathroom
- Level: Second
Dining room
- Level: First
Foyer
- Level: First
Great room
- Level: First
Kitchen
- Level: First
Loft
- Level: Second
Mud room
- Level: First
Heating
- Forced Air, Propane Tank Owned
Cooling
- Central Air
Appliances
- Included: Dishwasher, Humidifier, Microwave, Range
- Laundry: Main Level
Features
- High Speed Internet, Walk-In Closet(s), Eat-in Kitchen
- Windows: Low Emissivity Windows, Screens, Egress Window
- Basement: Full
- Number of fireplaces: 1
- Fireplace features: Family Room, Gas
Interior area
- Total structure area: 2,280
- Total interior livable area: 2,280 sqft
- Finished area above ground: 2,280
- Finished area below ground: 0
Property
Parking
- Total spaces: 2
- Parking features: Attached
- Garage spaces: 2
Features
- Exterior features: Lighting
Lot
- Size: 1.05 Acres
- Features: Wooded
Details
- Parcel number: 414289 188.726
Construction
Type & style
- Home type: SingleFamily
- Architectural style: Craftsman
- Property subtype: Single Family Residence, Residential
Materials
- Vinyl Siding
- Roof: Asphalt
Condition
- New construction: Yes
Details
- Builder model: Seneca
- Builder name: Homes By Malta Development
Utilities & green energy
- Sewer: Septic Tank
- Water: Other
- Utilities for property: Cable Available
Community & HOA
Community
- Subdivision: Creekside Park
HOA
- Has HOA: No
Location
- Region: Ballston Spa
Financial & listing details
- Price per square foot: $308/sqft
- Tax assessed value: $7,937
- Annual tax amount: $112
- Date on market: 5/1/2025
About the community
View community detailsSource: Homes By Malta Development

